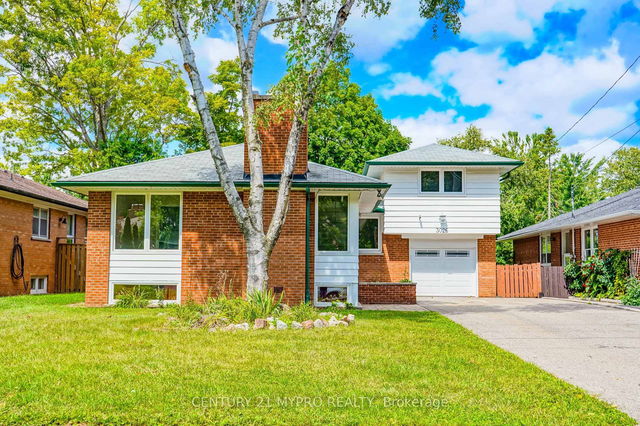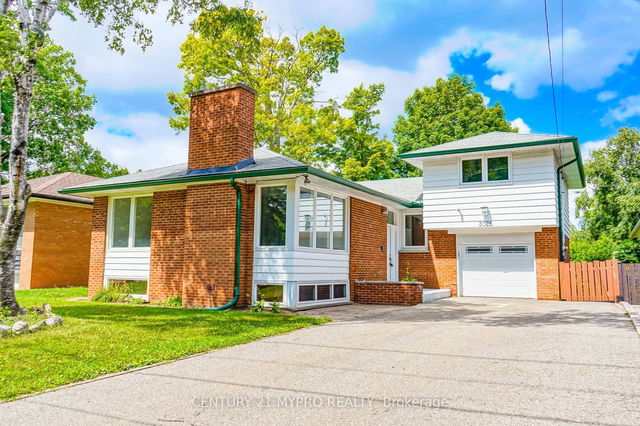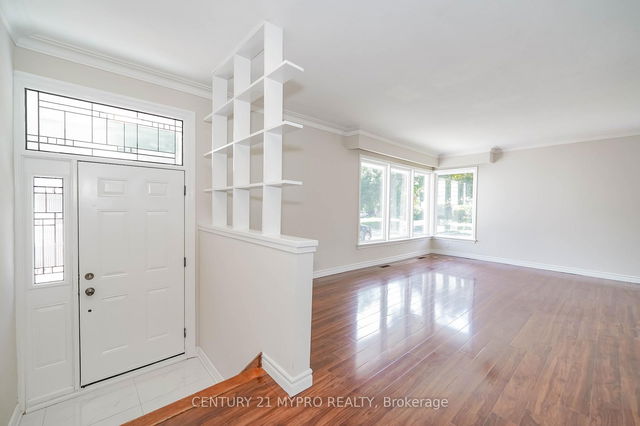| Level | Name | Size | Features |
|---|---|---|---|
Main | Bedroom 3 | 12.1 x 7.4 ft | |
Upper | Bedroom 5 | 12.8 x 6.6 ft | |
Lower | Bedroom | 16.4 x 12.5 ft |
3026 O'hagan Drive




About 3026 O'hagan Drive
3026 O'hagan Drive is a Mississauga detached house for sale. It was listed at $1068000 in May 2025 and has 5+2 beds and 3 bathrooms. 3026 O'hagan Drive, Mississauga is situated in Erindale, with nearby neighbourhoods in Mavis-Erindale, Sheridan, Creditview and Fairview.
3026 O'Hagan Dr, Mississauga is a 5-minute walk from Tim Hortons for that morning caffeine fix and if you're not in the mood to cook, Trust Burgers & Grill, Gino's Pizza and Subway are near this detached house. For groceries there is French Corner Patisserie which is not far.
If you are reliant on transit, don't fear, 3026 O'Hagan Dr, Mississauga has a public transit Bus Stop (The Credit Woodlands / Ballyclare Dr) a short distance away. It also has route Credit Woodlands close by.
- 4 bedroom houses for sale in Erindale
- 2 bedroom houses for sale in Erindale
- 3 bed houses for sale in Erindale
- Townhouses for sale in Erindale
- Semi detached houses for sale in Erindale
- Detached houses for sale in Erindale
- Houses for sale in Erindale
- Cheap houses for sale in Erindale
- 3 bedroom semi detached houses in Erindale
- 4 bedroom semi detached houses in Erindale
- homes for sale in Downtown Mississauga
- homes for sale in Hurontario
- homes for sale in Erin Mills
- homes for sale in Central Erin MIlls
- homes for sale in Cooksville
- homes for sale in Churchill Meadows
- homes for sale in Lakeview
- homes for sale in Clarkson
- homes for sale in Port Credit
- homes for sale in East Credit



