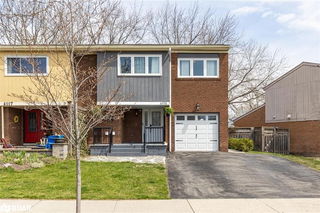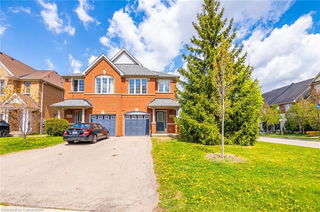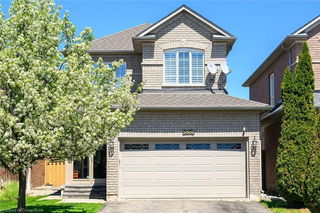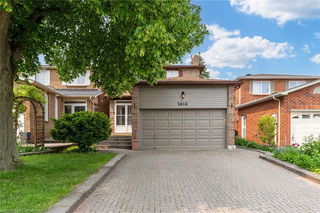Welcome to Your Private Retreat in the Heart of Erin Mills! Tucked away on a quiet, family-friendly court in the highly sought-after Pheasant Run neighbourhood, this charming 3+1 bedroom, 4-bath detached home offers the perfect balance of comfort, convenience, and outdoor living. Set in a mature pocket of Erin Mills, it's the kind of place where neighbours wave, kids ride bikes safely, and everything you need is just around the corner. Step inside to nearly 2,500+ sq ft of total living space (1,700+ sq ft above grade),featuring hardwood floors on the upper level, a spacious main floor with dedicated living, dining, family, and kitchen areas, and a walkout to your very own backyard oasis complete with an in-ground pool, professionally maintained with key upgrades:2020 liner, 2017 heater, 2018 pump, and a 2022 vacuum. Whether you're entertaining or unwinding, this outdoor space is ready to deliver summer memories. Downstairs, a finished basement with a separate side entrance includes a fourth bedroom, full washroom, open rec area with built-in speakers and stereo system, and laundry - perfect for guests or extended family. Lifestyle meets location here: enjoy access to public transit via nearby walking paths, great schools, places of worship, Credit Valley Hospital, community parks, and recreation centres. Plus, you're just minutes to Erin Mills Town Centre, restaurants, and Hwy 403 for easy commuting. This is more than just a house... it's a place to call home. A place where you can grow, entertain, and enjoy the best of Mississauga living!







