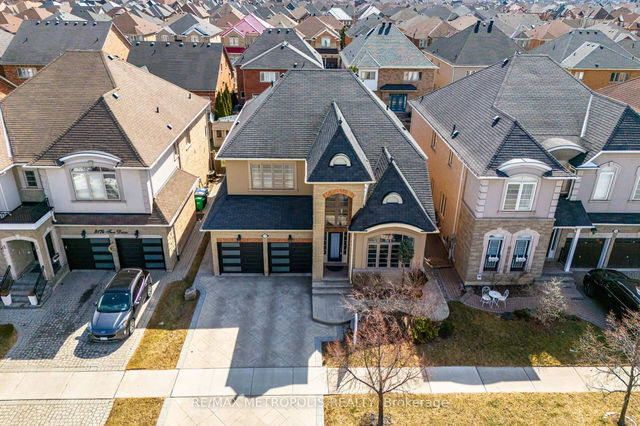Size
-
Lot size
8105 sqft
Street frontage
-
Possession
1-29 days
Price per sqft
$700 - $816
Taxes
$7,185 (2024)
Parking Type
-
Style
2-Storey
See what's nearby
Description
2893 Folkway Dr is a refined blend of luxury, thoughtful design, and family functionality located on a premium 70-ft wide lot in a mature ErinMills neighbourhood. Reimagined with timeless materials and detail-rich craftsmanship, this home offers both comfort and long-termvalue.Inside, you'll find an open-concept layout featuring wide-plank engineered hardwood, custom millwork, heated tile flooring in key areas, andbuilt-in ceiling speakers. The chef-inspired kitchen is a true centrepiece showcasing premium JennAir built-in appliances, quartz waterfall island,elegant lighting, and sleek custom cabinetry.Upstairs are five spacious bedrooms, including a serene primary retreat with spa-style ensuite, deepsoaker tub, glass shower, and a professionally finished walk-in closet with integrated lighting. Bathrooms throughout are finished with designertile, custom vanities, and upscale fixtures.The fully finished walk-up basement includes a second kitchen, two additional bedrooms, twobathrooms, and a private entrance ideal for extended family, in-laws, or flexible living space. Major mechanical systems such as heating,cooling, and insulation have also been upgraded to enhance everyday performance and efficiency.Exterior highlights include a landscaped yard,interlocked wraparound walkway, new stucco/siding façade, and a wide driveway with parking for 5+ cars, including garage EV charger roughin.Conveniently located near top-rated schools, parks, trails, shopping, and major highways. This is a turnkey home offering luxury, space, andpeace of mind.
Broker: RE/MAX MILLENNIUM REAL ESTATE
MLS®#: W12220102
Property details
Parking:
5
Parking type:
-
Property type:
Detached
Heating type:
Forced Air
Style:
2-Storey
MLS Size:
3000-3500 sqft
Lot front:
69 Ft
Lot depth:
110 Ft
Listed on:
Jun 13, 2025
Show all details
Rooms
| Level | Name | Size | Features |
|---|---|---|---|
Main | Dining Room | 15.5 x 14.9 ft | |
Basement | Primary Bedroom | 16.9 x 14.0 ft | |
Main | Kitchen | 9.1 x 21.9 ft |
Show all
Instant estimate:
orto view instant estimate
$239,947
lower than listed pricei
High
$2,300,200
Mid
$2,209,053
Low
$2,093,104
Have a home? See what it's worth with an instant estimate
Use our AI-assisted tool to get an instant estimate of your home's value, up-to-date neighbourhood sales data, and tips on how to sell for more.







