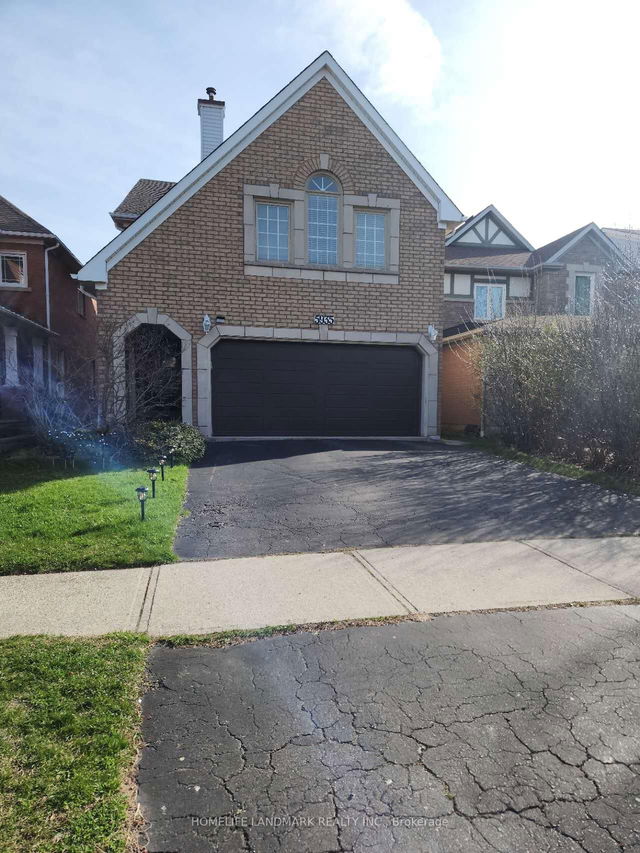Furnished
No
Lot size
5588 sqft
Street frontage
-
Possession
2025-04-23
Price per sqft
-
Hydro included
No
Parking Type
-
Style
2-Storey
See what's nearby
Description
Welcome to this beautifully finished lower-level apartment in Mississauga's top school area! This spacious unit features a tastefully renovated basement, perfect for comfortable living. The primary bedroom offers two walk-in closets, providing ample storage space. Enjoy the luxury of radiant heated floors in the dedicated bathroom. The modern kitchen comes complete with premium stainless steel appliances, ideal for home chefs. Additional built-in storage areas enhance the convenience and functionality of the space. One designated parking spot is included for the tenant's exclusive use. A perfect blend of comfort, style, and locationdont miss this exceptional opportunity!
Broker: BAY STREET GROUP INC.
MLS®#: W12100125
Property details
Parking:
Yes
Parking type:
-
Property type:
Detached
Heating type:
Forced Air
Style:
2-Storey
MLS Size:
-
Lot front:
46 Ft
Lot depth:
119 Ft
Listed on:
Apr 24, 2025
Show all details
Rooms
| Level | Name | Size | Features |
|---|---|---|---|
Basement | Kitchen | 15.7 x 11.8 ft | |
Basement | Dining Room | 7.7 x 12.0 ft | |
Basement | Primary Bedroom | 11.8 x 12.8 ft |
Show all







