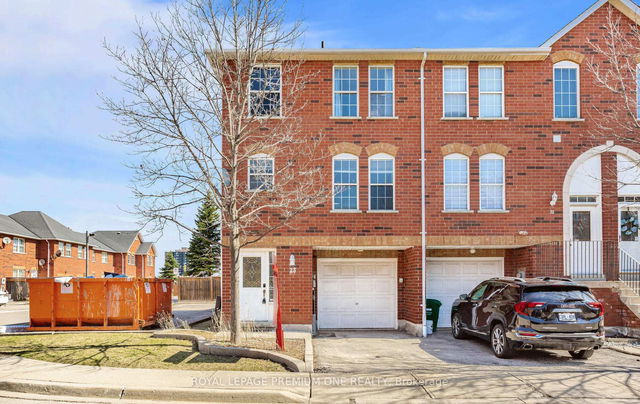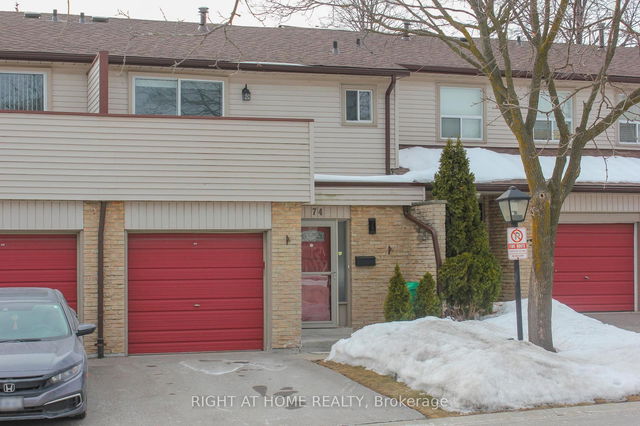34 - 2700 Battleford Road
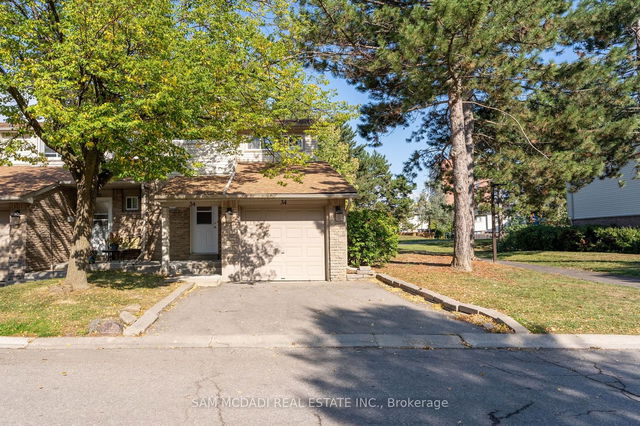
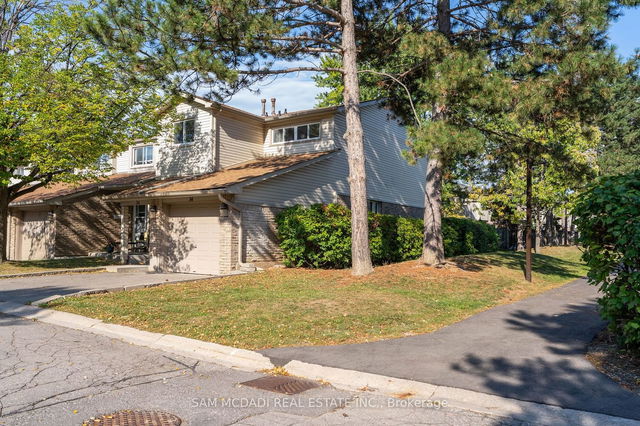
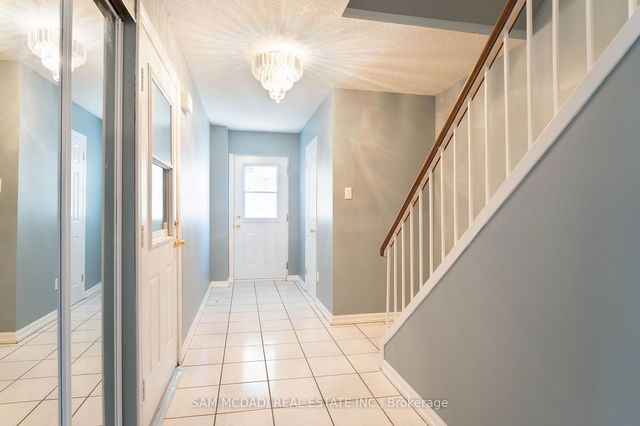

About 34 - 2700 Battleford Road
34 - 2700 Battleford Rd is a Mississauga condo which was for sale right off Battleford Rd and Glen Erin Dr. Listed at $849000 in June 2023, the listing is no longer available and has been taken off the market (Terminated) on 4th of August 2023. 34 - 2700 Battleford Rd has 4 beds and 2 bathrooms. 34 - 2700 Battleford Rd, Mississauga is situated in Meadowvale, with nearby neighbourhoods in Meadowvale Business Park, Lisgar, Streetsville and Central Erin MIlls.
2700 Battleford Rd, Mississauga is only a 7 minute walk from Tim Hortons for that morning caffeine fix and if you're not in the mood to cook, Pizza Pizza and Rajdhani Sweets & Restaurant are near this condo. For groceries there is Metro which is only a 7 minute walk. Theatres and Entertainment and Attractions are both in close proximity to 2700 Battleford Rd, Mississauga and can be a great way to spend some down time. 2700 Battleford Rd, Mississauga is only a 4 minute walk from great parks like Lake Aquitaine Park, Eden Woods Park and Plum Tree Park.
Living in this Meadowvale condo is made easier by access to the "MiWay". "Battleford Rd At Montevideo Rd" BusStop, a short distance away, with (Bus) route 64 "meadowvale Go" nearby.
- 4 bedroom houses for sale in Meadowvale
- 2 bedroom houses for sale in Meadowvale
- 3 bed houses for sale in Meadowvale
- Townhouses for sale in Meadowvale
- Semi detached houses for sale in Meadowvale
- Detached houses for sale in Meadowvale
- Houses for sale in Meadowvale
- Cheap houses for sale in Meadowvale
- 3 bedroom semi detached houses in Meadowvale
- 4 bedroom semi detached houses in Meadowvale
- homes for sale in Downtown Mississauga
- homes for sale in Hurontario
- homes for sale in Erin Mills
- homes for sale in Central Erin MIlls
- homes for sale in Lakeview
- homes for sale in Cooksville
- homes for sale in Churchill Meadows
- homes for sale in Clarkson
- homes for sale in Port Credit
- homes for sale in East Credit


