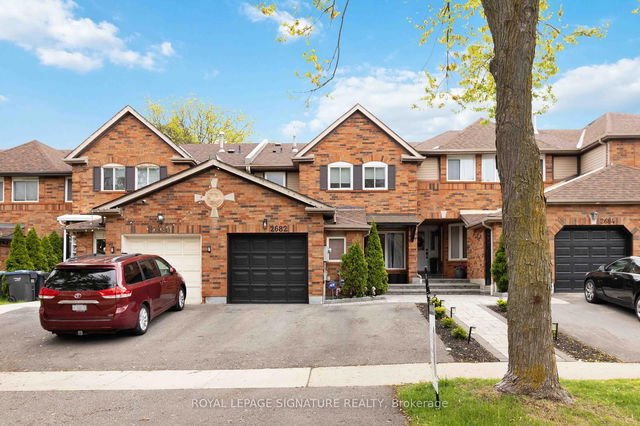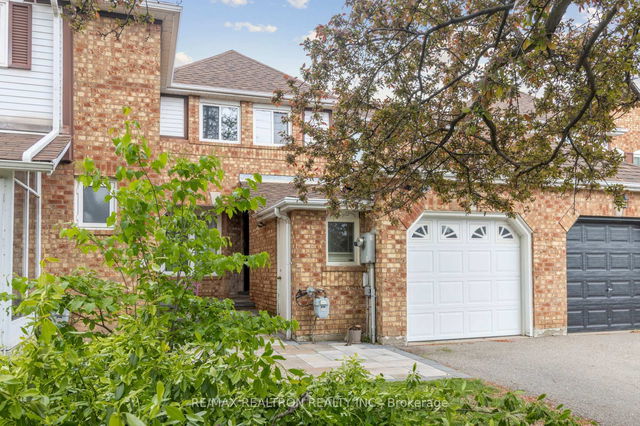Beautifully Renovated and Fully Landscaped Freehold Townhouse Located In The Highly Sought Out Heart Of Central Erin Mills! This Gorgeous Home Offers The Perfect Blend Of Style, Comfort, And Functionality, Boasting 3+2 Bedrooms And 4 Bathrooms and an Open-Concept Design That Invites With Natural Light To Fill The Space. Step Into A Welcoming Living Room And Formal Dining Area With Gleaming Hardwood Floors, Large Window, And Pot Lights Throughout. The Modern Kitchen Is A Chefs Dream, Complete With Sleek Cabinetry, Stainless Steel Appliances, Quartz Countertops and Backsplash, And A Central Island. A Cozy Breakfast Overlooks the Privacy Fenced Backyard! The Adjacent Family Room With A Brick Fireplace And Large Window Provides The Perfect Spot To Unwind or Step outside in the Summer and Enjoy The Expansive Patio! The Second Floor Is Home To A Spacious Primary Suite Featuring A Walk-In Closet And A 4-Piece Ensuite. Two Additional Bedrooms Offer Ample Space, Complemented By Large Windows And Large Closets, Along With Another 4-Piece Bathroom. The Fully Finished Basement Continues To Impress, Offering A Large Recreation Area, Two Additional Bedrooms, A 4-Piece Bath, A Dedicated Laundry Room With Shelving, And Above-Grade Windows For Plenty Of Light. Outside, The Front Yard Is Beautifully Landscaped With Stone Flooring, And The Newly Paved Driveway Accommodates Two Cars Alongside The Extended Garage. This Stunning Home Is Move-In Ready And Perfectly Positioned Close To Top-Rated Schools, Parks, And All The Amenities Central Erin Mills Has To Offer.







