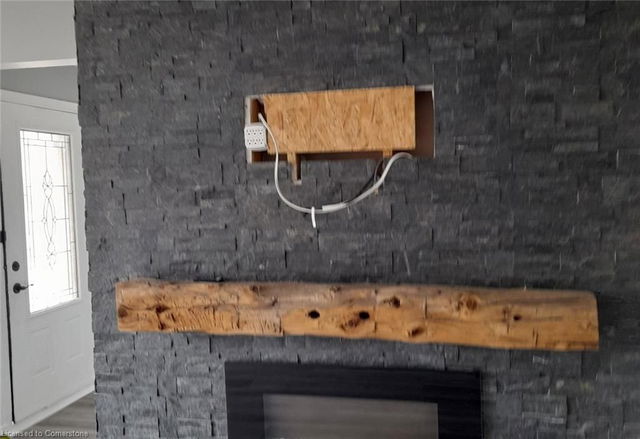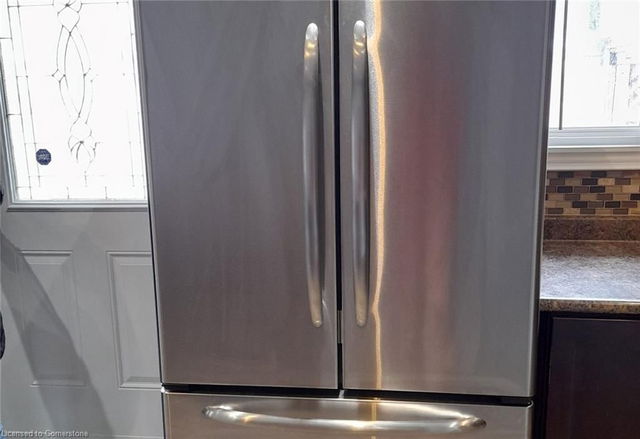| Level | Name | Size | Features |
|---|---|---|---|
Main | Living Room | 7.24 x 3.48 ft | |
Main | Kitchen | 5.87 x 2.36 ft | |
Second | Bedroom Primary | 4.29 x 3.48 ft |
UPPER - 2650 Sherhill Drive




About UPPER - 2650 Sherhill Drive
Upper - 2650 Sherhill Drive is a Mississauga detached house for rent. It was listed at $2700/mo in June 2025 and has 3 beds and 1 bathroom. Upper - 2650 Sherhill Drive, Mississauga is situated in Clarkson, with nearby neighbourhoods in Clearview, Southdown, Industrial and Eastlake.
Nearby grocery options: Casa Romana Desserts is a 3-minute walk.
If you are reliant on transit, don't fear, 2650 Sherhill Dr, Mississauga has a public transit Bus Stop (Bromsgrove Rd / Cramer St) nearby. It also has route Park Royal-homelands close by.
© 2025 Information Technology Systems Ontario, Inc.
The information provided herein must only be used by consumers that have a bona fide interest in the purchase, sale, or lease of real estate and may not be used for any commercial purpose or any other purpose. Information deemed reliable but not guaranteed.
- homes for rent in Downtown Mississauga
- homes for rent in Hurontario
- homes for rent in Erin Mills
- homes for rent in Lakeview
- homes for rent in Churchill Meadows
- homes for rent in Central Erin MIlls
- homes for rent in Clarkson
- homes for rent in Cooksville
- homes for rent in East Credit
- homes for rent in Port Credit
- There are no active MLS listings right now. Please check back soon!