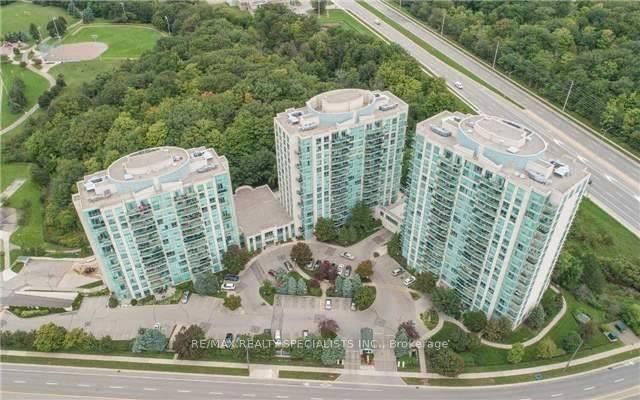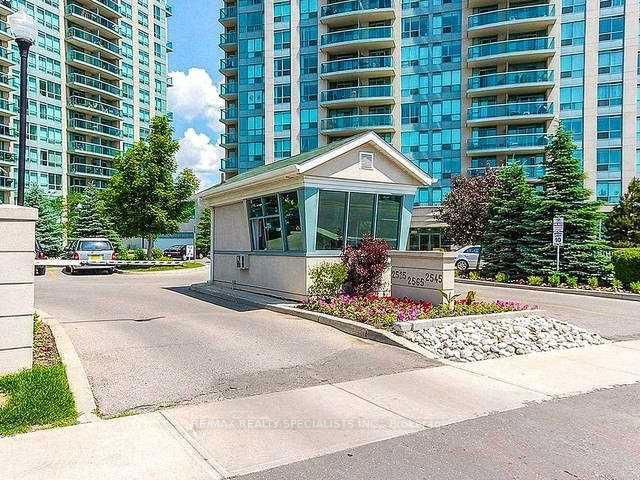| Name | Size | Features |
|---|---|---|
Living Room | 17.7 x 10.5 ft | |
Bathroom | 0.0 x 0.0 ft | |
Kitchen | 31.2 x 26.9 ft |
101 - 2565 Erin Centre Boulevard




About 101 - 2565 Erin Centre Boulevard
101 - 2565 Erin Centre Boulevard is a Mississauga condo for rent. It has been listed at $2200/mo since April 2025. This condo unit has 1 bed, 1 bathroom and is 560 sqft. 101 - 2565 Erin Centre Boulevard resides in the Mississauga Central Erin MIlls neighbourhood, and nearby areas include Churchill Meadows, Streetsville, Erin Mills and East Credit.
Some good places to grab a bite are Subway, Domino's or Grill It Up. Venture a little further for a meal at one of Central Erin MIlls neighbourhood's restaurants. If you love coffee, you're not too far from Starbucks located at 5100 Erin Mills Pkwy. For groceries there is Walmart Supercentre which is a 5-minute walk.
For those residents of 2565 Erin Centre Blvd, Mississauga without a car, you can get around quite easily. The closest transit stop is a Bus Stop (Erin Centre Blvd West of Erin Mills Pky) and is only steps away connecting you to Mississauga's public transit service. It also has route Erin Mills nearby.
- homes for rent in Downtown Mississauga
- homes for rent in Hurontario
- homes for rent in Lakeview
- homes for rent in Cooksville
- homes for rent in Erin Mills
- homes for rent in Central Erin MIlls
- homes for rent in Churchill Meadows
- homes for rent in Clarkson
- homes for rent in Fairview
- homes for rent in Port Credit



