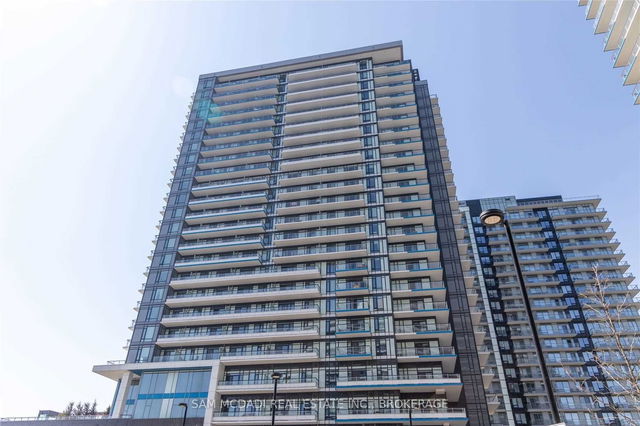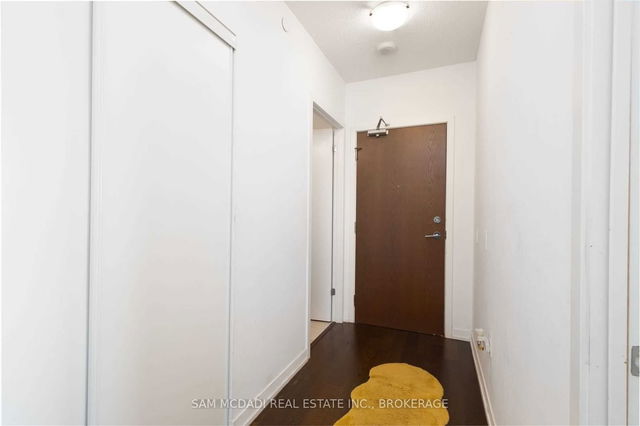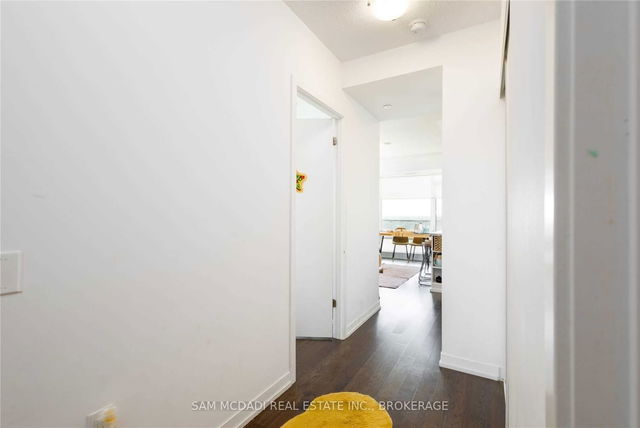605 - 2560 Eglinton Avenue




About 605 - 2560 Eglinton Avenue
605 - 2560 Eglinton Ave W is a Mississauga condo which was for sale right off Eglinton and Erin Mills. It was listed at $789000 in April 2023 but is no longer available and has been taken off the market (Expired) on 19th of June 2023. This condo unit has 2 beds, 2 bathrooms and is 32767 sqft. 605 - 2560 Eglinton Ave W resides in the Mississauga Central Erin MIlls neighbourhood, and nearby areas include Churchill Meadows, Erin Mills, Streetsville and East Credit.
Recommended nearby places to eat around 2560 Eglinton Ave W, Mississauga are Thai Express, La Prep and Fit For Life Fresh Food. If you can't start your day without caffeine fear not, your nearby choices include Tim Hortons. Groceries can be found at Mona Fine Foods which is a 10-minute walk and you'll find Loblaws a 6-minute walk as well. Cineplex Junxion is only at a short distance from 2560 Eglinton Ave W, Mississauga. Nearby schools include: Peel District School Board and The Mississauga Children Montessori Private School. Love being outside? Look no further than Cancer Survivor Park, Quenippenon Meadows or Duncairn Downs Park, which are only steps away from 2560 Eglinton Ave W, Mississauga.
Living in this Central Erin MIlls condo is made easier by access to the "MiWay". "Eglinton Ave At Erin Mills Town Centre South" BusStop, only steps away, with (Bus) route 35 "eglinton", and (Bus) route 34 "credit Valley" nearby.
- 4 bedroom houses for sale in Central Erin MIlls
- 2 bedroom houses for sale in Central Erin MIlls
- 3 bed houses for sale in Central Erin MIlls
- Townhouses for sale in Central Erin MIlls
- Semi detached houses for sale in Central Erin MIlls
- Detached houses for sale in Central Erin MIlls
- Houses for sale in Central Erin MIlls
- Cheap houses for sale in Central Erin MIlls
- 3 bedroom semi detached houses in Central Erin MIlls
- 4 bedroom semi detached houses in Central Erin MIlls
- homes for sale in Downtown Mississauga
- homes for sale in Hurontario
- homes for sale in Erin Mills
- homes for sale in Central Erin MIlls
- homes for sale in Lakeview
- homes for sale in Cooksville
- homes for sale in Churchill Meadows
- homes for sale in Clarkson
- homes for sale in Port Credit
- homes for sale in East Credit