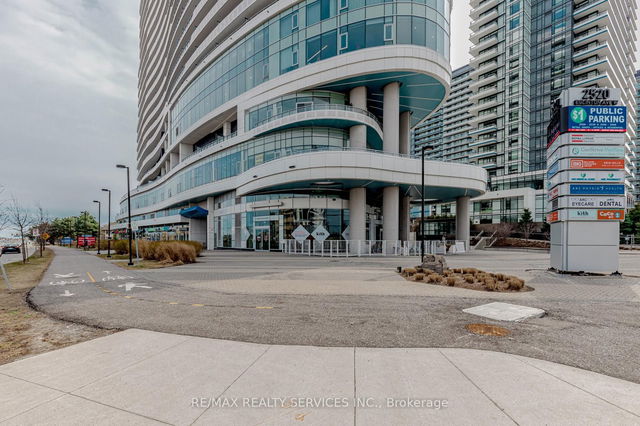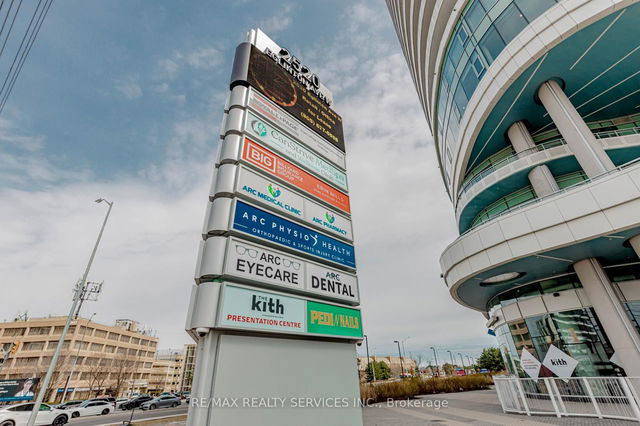| Name | Size | Features |
|---|---|---|
Den | 8.2 x 6.0 ft | |
Kitchen | 3.3 x 3.3 ft | |
Living Room | 12.4 x 13.6 ft |
412 - 2520 Eglinton Avenue




About 412 - 2520 Eglinton Avenue
Located at 412 - 2520 Eglinton Avenue, this Mississauga condo is available for rent. It was listed at $2500/mo in April 2025 and has 1+1 beds and 2 bathrooms. Situated in Mississauga's Central Erin MIlls neighbourhood, Churchill Meadows, Erin Mills, Streetsville and East Credit are nearby neighbourhoods.
Want to dine out? There are plenty of good restaurant choices not too far from 2520 Eglinton Ave W, Mississauga.Grab your morning coffee at Orange Julius located at 5100 Erin Mills Pkwy. For groceries there is BulkBarn which is only steps away.
For those residents of 2520 Eglinton Ave W, Mississauga without a car, you can get around quite easily. The closest transit stop is a Bus Stop (Eglinton Ave / Erin Mills Town Centre South) and is a short walk connecting you to Mississauga's public transit service. It also has route Credit Valley, and route Eglinton nearby.
- homes for rent in Downtown Mississauga
- homes for rent in Hurontario
- homes for rent in Erin Mills
- homes for rent in Lakeview
- homes for rent in Cooksville
- homes for rent in Central Erin MIlls
- homes for rent in Clarkson
- homes for rent in Churchill Meadows
- homes for rent in Port Credit
- homes for rent in Fairview



