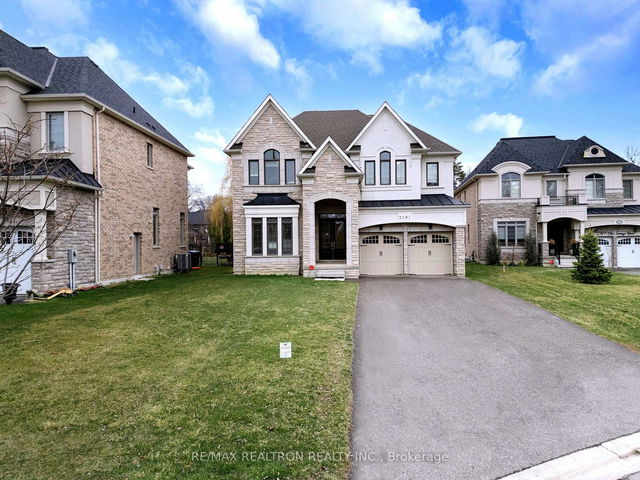Size
-
Lot size
8250 sqft
Street frontage
-
Possession
TBD
Price per sqft
$600 - $857
Taxes
$18,895.11 (2024)
Parking Type
-
Style
2-Storey
See what's nearby
Description
Welcome to this stunning and spacious 4,400 sq. ft. residence, featuring 4+3 bedrooms and 6 bathrooms, where modern design meets premium materials and finishes. Ideally located minutes from Credit Valley Golf Club and close to all amenities, this home boasts a 10-foot ceiling on the main level, 9-foot ceilings on the upper and lower levels, and an impressive open-to-above foyer and hallway with 25-foot ceilings and 4 skylights. The open-concept kitchen, with its large central island, seamlessly flows into the family room, featuring a southwest-facing picture window that bathes the space in natural light. Enjoy cozy evenings by the gas fireplace, or step through expansive glass doors onto the deck, complete with a gas hookup, ideal for relaxing in the peaceful, private backyard. Each bedroom includes an en-suite bathroom and walk-in closet, with the master suite enjoying additional natural light through skylights in the bathroom and walk-in closet. A private balcony extends from the master suite, offering a perfect retreat. For added convenience, a second-floor living area, laundry room, and drinking water system are also included. The finished basement provides ample space with large rooms, a sauna, and a walk-out, completing this exquisite home designed for comfort and elegance. **EXTRAS** Fresh Air Exchange System; cost-effective Hydronic infloor heating, Entry and hallway with open-to-above, Sauna, Heat pump
Broker: MCCANN REALTY GROUP LTD.
MLS®#: W11933340
Property details
Parking:
8
Parking type:
-
Property type:
Detached
Heating type:
Forced Air
Style:
2-Storey
MLS Size:
3500-5000 sqft
Lot front:
50 Ft
Lot depth:
165 Ft
Listed on:
Jan 21, 2025
Show all details
Rooms
| Level | Name | Size | Features |
|---|---|---|---|
Second | Primary Bedroom | 18.3 x 21.0 ft | Pot Lights, Large Window, Hardwood Floor |
Ground | Kitchen | 13.0 x 21.3 ft | Pot Lights, Large Window, Hardwood Floor |
Second | Bedroom 3 | 10.7 x 17.7 ft | Pantry, Centre Island, Pot Lights |
Show all
Instant estimate:
orto view instant estimate
$125,294
lower than listed pricei
High
$2,991,235
Mid
$2,872,706
Low
$2,721,923







