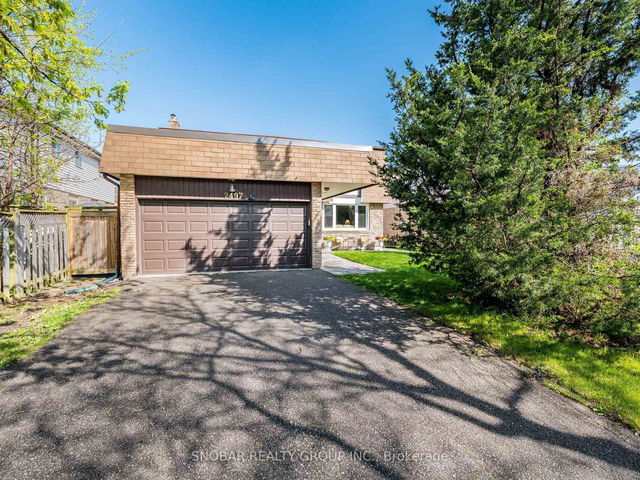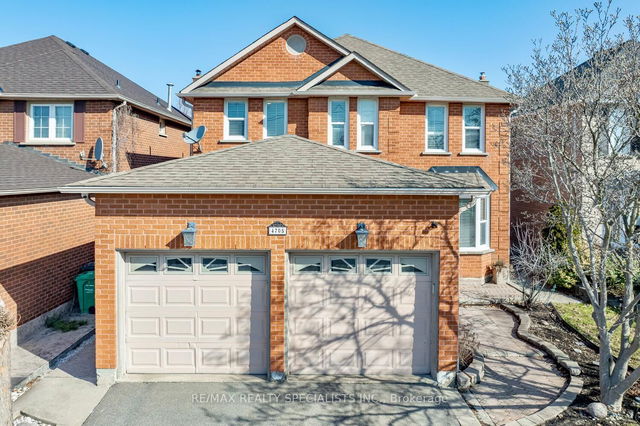Size
-
Lot size
5997 sqft
Street frontage
-
Possession
60-89 days
Price per sqft
$500 - $600
Taxes
$8,643.11 (2025)
Parking Type
-
Style
2-Storey
See what's nearby
Description
Nestled in an exclusive upscale neighbourhood, this meticulously maintained 5-bedroom, 3-bathroom home, situated on a 49x120 foot lot in the sought after neighbourhood of Huron Park offers 3,945 square feet of living space. The open-concept main level boasts large principal rooms, with a seamless flow between the kitchen, living, and dining areas making entertaining effortless. The family room includes a wood burning fireplace for additional living space and comfort. The generous sized eat-in kitchen offers ample counter space and cabinets, meticulously maintained appliances, a breakfast area for additional dining and a walk-out to a large private backyard. Upstairs, the substantial primary bedroom features a walk-in closet and a 4-piece bath with extra storage. Four well sized bedrooms with an additional walk-in closet and a 4-piece main bathroom is also on the upper level. The massive basement is partly finished creating a blank slate to put your design and personal touch on it. The square footage the basement features can be turned into the ultimate inviting space for hosting guests. Double car garage and parking for four vehicles on the driveway provides ample parking for visitors. The opportunities are endless in this large family home. The location of this gem is within walking distance to top-rated schools, daycares, parks, walking and bike trails, UTM and a fantastic Community Center featuring swimming, hockey, gym, basketball, yoga, lacrosse, a skateboard park and much more. Short distance to shopping and hospital as well as easy access to all major highways. Don't miss out on this incredible opportunity!
Broker: SNOBAR REALTY GROUP INC.
MLS®#: W12157860
Property details
Parking:
6
Parking type:
-
Property type:
Detached
Heating type:
Forced Air
Style:
2-Storey
MLS Size:
2500-3000 sqft
Lot front:
49 Ft
Lot depth:
120 Ft
Listed on:
May 20, 2025
Show all details
Rooms
| Level | Name | Size | Features |
|---|---|---|---|
Main | Family Room | 7.5 x 10.8 ft | |
Basement | Other | 12.8 x 11.8 ft | |
Second | Bedroom 5 | 10.5 x 11.2 ft |
Show all
Instant estimate:
orto view instant estimate
$61,245
higher than listed pricei
High
$1,624,622
Mid
$1,560,245
Low
$1,478,351
Have a home? See what it's worth with an instant estimate
Use our AI-assisted tool to get an instant estimate of your home's value, up-to-date neighbourhood sales data, and tips on how to sell for more.







