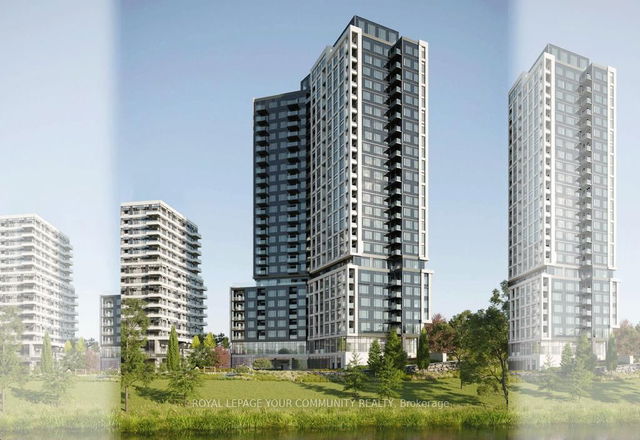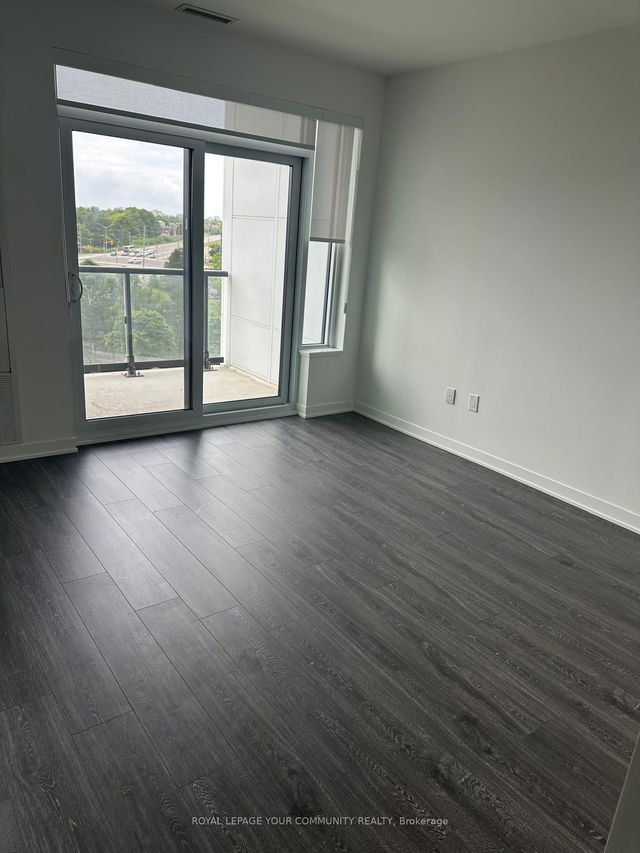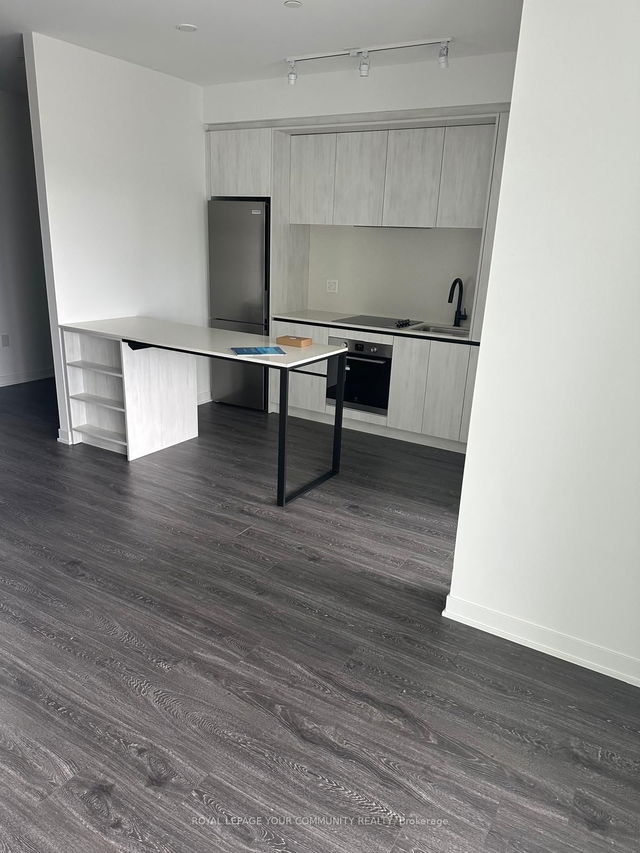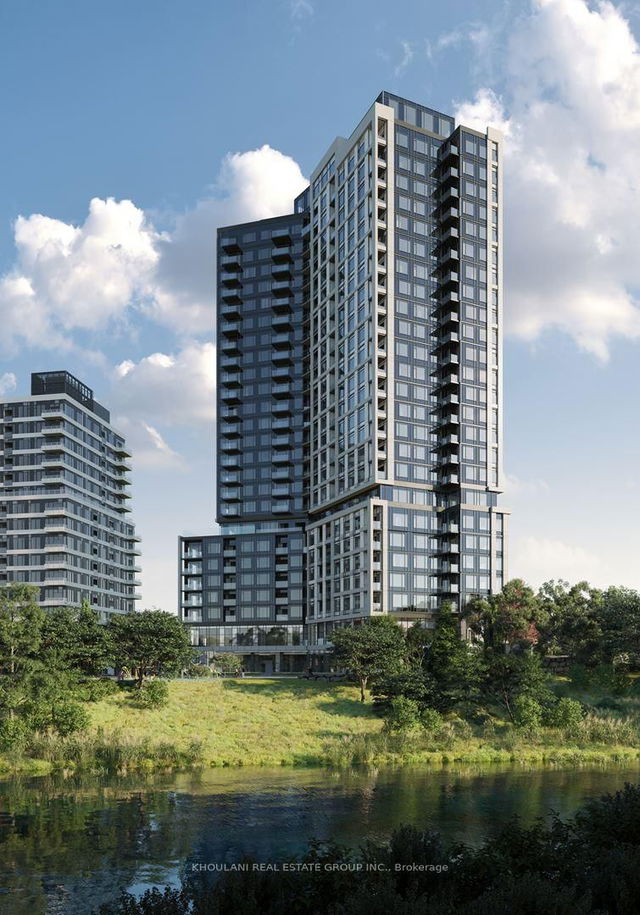| Name | Size | Features |
|---|---|---|
Bedroom | 9.0 x 10.6 ft | |
Living Room | 11.1 x 12.3 ft | |
Dining Room | 11.1 x 12.3 ft |
713 - 2495 Eglinton Avenue




About 713 - 2495 Eglinton Avenue
713 - 2495 Eglinton Avenue is a Mississauga condo for rent. It has been listed at $2400/mo since June 2025. This condo has 1+1 beds, 1 bathroom and is 500-599 sqft. 713 - 2495 Eglinton Avenue, Mississauga is situated in Central Erin MIlls, with nearby neighbourhoods in Churchill Meadows, Streetsville, Erin Mills and East Credit.
2495 Eglinton Ave W, Mississauga is a short walk from Tim Hortons for that morning caffeine fix and if you're not in the mood to cook, Freshii, Thai Express and Taco Bell are near this condo. Nearby grocery options: Walmart Supercentre is a short walk.
For those residents of 2495 Eglinton Ave W, Mississauga without a car, you can get around rather easily. The closest transit stop is a Bus Stop (Eglinton Ave / Erin Mills Pky) and is a short distance away connecting you to Mississauga's public transit service. It also has route Erin Mills, and route Eglinton nearby.
- homes for rent in Downtown Mississauga
- homes for rent in Hurontario
- homes for rent in Erin Mills
- homes for rent in Lakeview
- homes for rent in Churchill Meadows
- homes for rent in Central Erin MIlls
- homes for rent in Clarkson
- homes for rent in Cooksville
- homes for rent in East Credit
- homes for rent in Port Credit
- There are no active MLS listings right now. Please check back soon!



