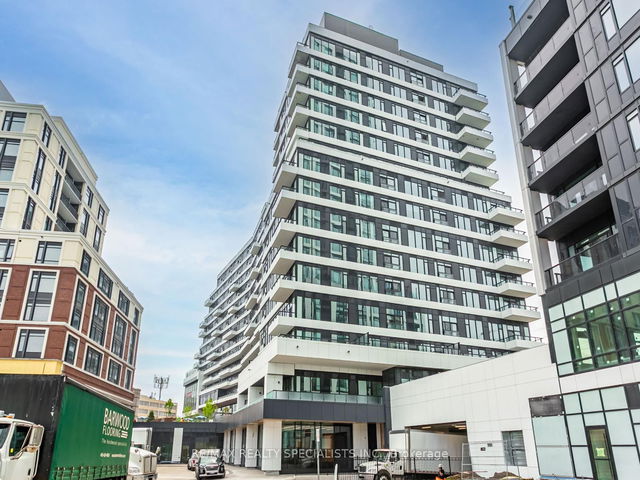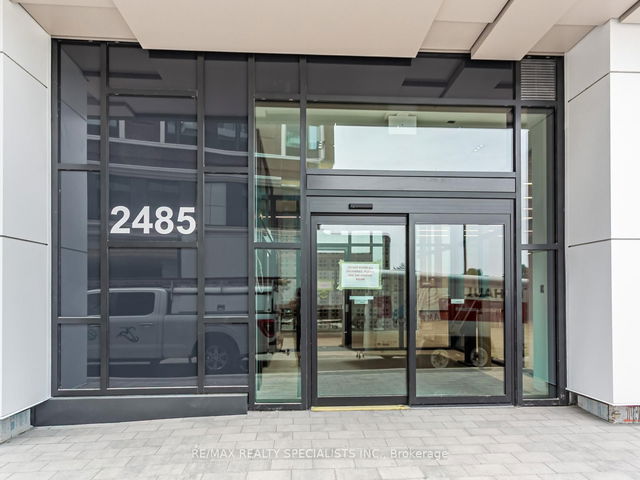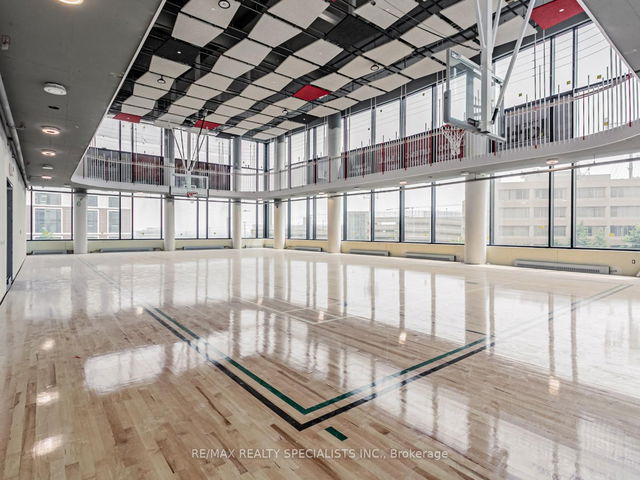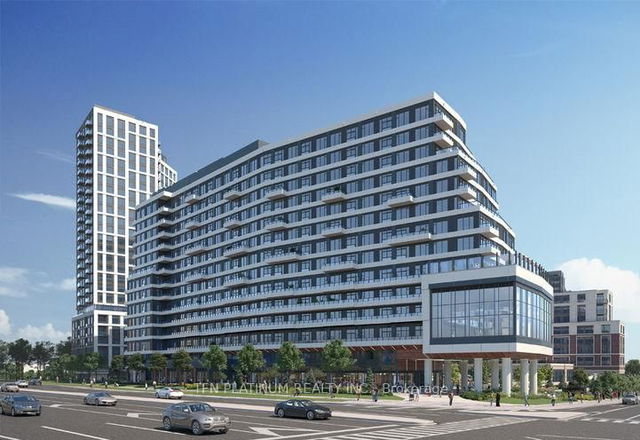| Name | Size | Features |
|---|---|---|
Dining Room | 13.7 x 10.1 ft | |
Living Room | 13.7 x 10.1 ft | |
Primary Bedroom | 12.0 x 9.0 ft |
805 - 2485 EGLINGTON Avenue




About 805 - 2485 EGLINGTON Avenue
Located at 805 - 2485 Eglington Avenue, this Mississauga condo is available for rent. It has been listed at $2900/mo since June 2025. This 700-799 sqft condo has 2 beds and 2 bathrooms. Situated in Mississauga's Central Erin MIlls neighbourhood, Churchill Meadows, Erin Mills, Streetsville and East Credit are nearby neighbourhoods.
Looking for your next favourite place to eat? There is a lot close to 2485 Eglinton Ave W, Mississauga.Grab your morning coffee at Starbucks located at 5100 Erin Mills Pkwy. For grabbing your groceries, Nutrition House is only steps away.
For those residents of 2485 Eglinton Ave W, Mississauga without a car, you can get around rather easily. The closest transit stop is a Bus Stop (Eglinton Ave / Erin Mills Pky) and is only steps away connecting you to Mississauga's public transit service. It also has route Erin Mills, and route Eglinton nearby.
- homes for rent in Downtown Mississauga
- homes for rent in Hurontario
- homes for rent in Lakeview
- homes for rent in Central Erin MIlls
- homes for rent in Churchill Meadows
- homes for rent in Erin Mills
- homes for rent in Cooksville
- homes for rent in Clarkson
- homes for rent in East Credit
- homes for rent in Fairview



