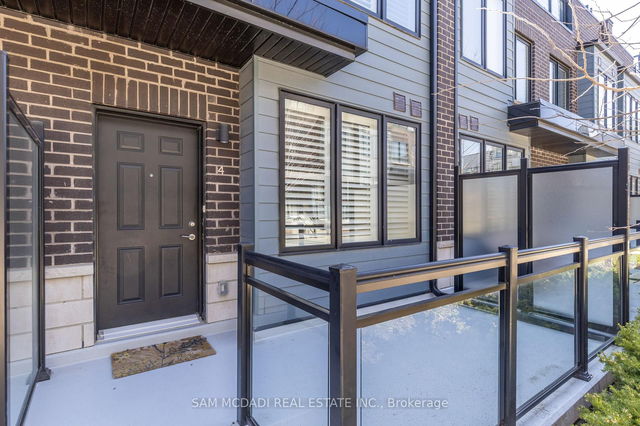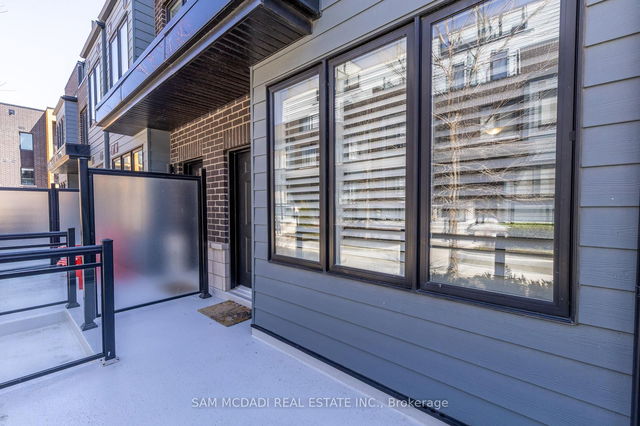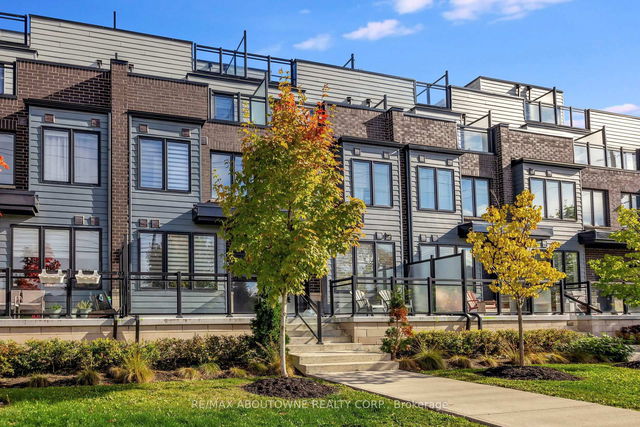| Name | Size | Features |
|---|---|---|
Other | 6.3 x 4.0 ft | |
Primary Bedroom | 16.3 x 14.4 ft | |
Kitchen | 14.4 x 10.9 ft |
4 - 2255 Mcnab Lane




About 4 - 2255 Mcnab Lane
4 - 2255 Mcnab Lane is a Mississauga condo for sale. It has been listed at $849500 since May 2025. This condo unit has 3 beds, 3 bathrooms and is 1400-1599 sqft. 4 - 2255 Mcnab Lane, Mississauga is situated in Clarkson, with nearby neighbourhoods in Southdown, Clearview, Sheridan and Eastlake.
2255 Mcnab Lane, Mississauga is a 3-minute walk from Tim Hortons for that morning caffeine fix and if you're not in the mood to cook, Ambiance of India, Gino's Pizza and Philthy Philly's are near this condo. Nearby grocery options: Jeanies Market Place Bakery is only a 4 minute walk.
Transit riders take note, 2255 Mcnab Lane, Mississauga is nearby to the closest public transit Bus Stop (Bromsgrove Rd / 2252 Bromsgrove Rd) with route Park Royal-homelands.
- 4 bedroom houses for sale in Clarkson
- 2 bedroom houses for sale in Clarkson
- 3 bed houses for sale in Clarkson
- Townhouses for sale in Clarkson
- Semi detached houses for sale in Clarkson
- Detached houses for sale in Clarkson
- Houses for sale in Clarkson
- Cheap houses for sale in Clarkson
- 3 bedroom semi detached houses in Clarkson
- 4 bedroom semi detached houses in Clarkson
- homes for sale in Downtown Mississauga
- homes for sale in Hurontario
- homes for sale in Erin Mills
- homes for sale in Central Erin MIlls
- homes for sale in Cooksville
- homes for sale in Churchill Meadows
- homes for sale in Lakeview
- homes for sale in Clarkson
- homes for sale in Port Credit
- homes for sale in East Credit



