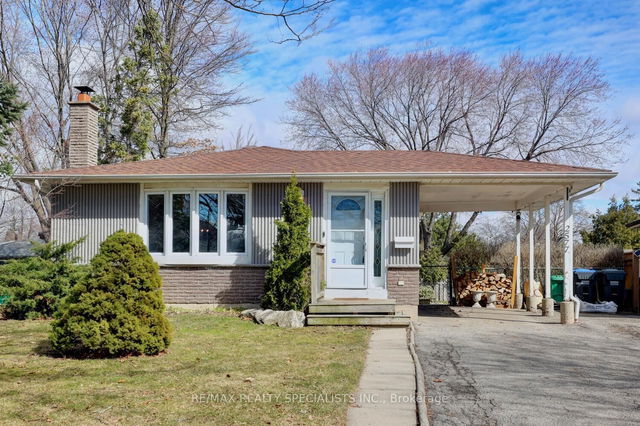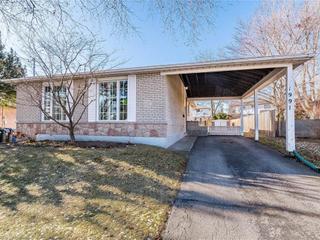Size
-
Lot size
7800 sqft
Street frontage
-
Possession
-
Price per sqft
-
Taxes
$6,390 (2024)
Parking Type
-
Style
Sidesplit 4
See what's nearby
Description
Fantastic 4 level sidesplit approximately 2000 square feet and located in the family friendly neighbourhood of Sheridan Homelands. Spacious living/dining room area with hardwood floors and crown moulding. Family size kitchen with breakfast area, ceramic floors/backsplash, walk-out to yard, stainless steel fridge, dishwasher, and microwave. Three upper level bedrooms with hardwood floors, updated main 5 piece bathroom with his/her sinks, and granite counter tops. Ground level with large above grade windows, 4th bedroom, updated 4 piece bathroom with floating vanity, and family room with gas fireplace. Finished basement with separate entrance, recreation area, laminate floors, 5th bedroom, and lots of storage space. Nestled on a 65 by 120 foot lot with great curb appeal, newer driveway (2018), and garage door (2018). Premium location close to schools, parks, trails, transit, highways, and Clarkson Go Station.
Broker: RE/MAX REALTY SPECIALISTS INC.
MLS®#: W12004334
Property details
Parking:
6
Parking type:
-
Property type:
Detached
Heating type:
Forced Air
Style:
Sidesplit 4
MLS Size:
-
Lot front:
65 Ft
Lot depth:
120 Ft
Listed on:
Mar 6, 2025
Show all details
Rooms
| Level | Name | Size | Features |
|---|---|---|---|
Main | Bedroom 5 | 3.33 x 3.28 ft | Hardwood Floor, Crown Moulding, O/Looks Frontyard |
Main | Living Room | 5.03 x 3.76 ft | Hardwood Floor, Crown Moulding, O/Looks Backyard |
Main | Dining Room | 3.25 x 2.92 ft | Stainless Steel Appl, Ceramic Floor, Ceramic Back Splash |
Show all
Instant estimate:
orto view instant estimate
$15,410
lower than listed pricei
High
$1,321,974
Mid
$1,269,590
Low
$1,202,952







