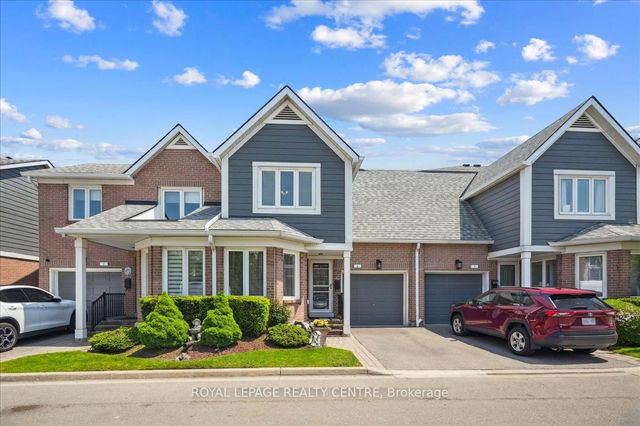| Name | Size | Features |
|---|---|---|
Bedroom | 10.2 x 8.9 ft | |
Recreation | 19.7 x 16.1 ft | |
Primary Bedroom | 17.1 x 11.8 ft |
Use our AI-assisted tool to get an instant estimate of your home's value, up-to-date neighbourhood sales data, and tips on how to sell for more.




| Name | Size | Features |
|---|---|---|
Bedroom | 10.2 x 8.9 ft | |
Recreation | 19.7 x 16.1 ft | |
Primary Bedroom | 17.1 x 11.8 ft |
Use our AI-assisted tool to get an instant estimate of your home's value, up-to-date neighbourhood sales data, and tips on how to sell for more.
Located at 6 - , this Mississauga condo is available for sale. It has been listed at $889000 since June 2025. This 1600-1799 sqft condo unit has 3 beds and 3 bathrooms. Situated in Mississauga's Erin Mills neighbourhood, Sheridan, Erindale, Central Erin MIlls and Mavis-Erindale are nearby neighbourhoods.
2205 South Millway, Mississauga is not far from A1 Donuts for that morning caffeine fix and if you're not in the mood to cook, barBURRITO, Popeyes and Asian Gourmet are near this condo. For groceries there is S & H Health Foods which is not far.
For those residents of 2205 South Millway, Mississauga without a car, you can get around rather easily. The closest transit stop is a Bus Stop (The Collegeway / South Commom Centre Access Rd) and is a short distance away connecting you to Mississauga's public transit service. It also has route Burnhamthorpe nearby.