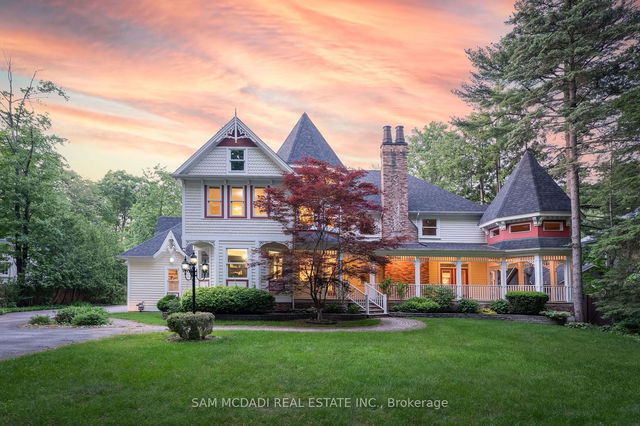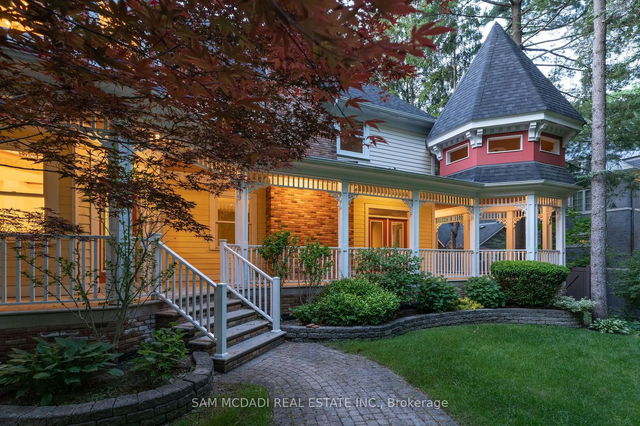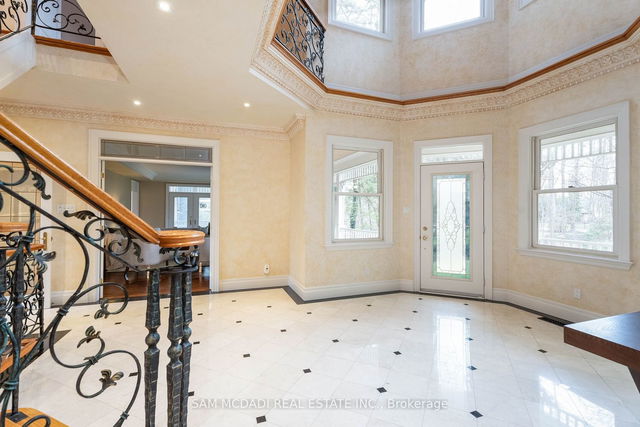2177 Parker Drive




About 2177 Parker Drive
2177 Parker Dr is a Mississauga detached house which was for sale right off Hurontario and Qew. It was listed at $5488000 in June 2023 but is no longer available and has been taken off the market (Expired) on 31st of August 2023.. This detached house has 4 beds and 5 bathrooms. Situated in Mississauga's Cooksville neighbourhood, Mineola, Fairview, Erindale and Mavis-Erindale are nearby neighbourhoods.
Looking for your next favourite place to eat? There is a lot close to 2177 Parker Dr, Mississauga, like Olivia's Deli & Convenience, just to name a couple. Grab your morning coffee at Tim Hortons located at 100 The Queensway W. For groceries there is Rabba Fine Foods which is only a 7 minute walk. Love being outside? Look no further than Stillmeadow Park, Sgt David Yakichuk Park or Huron Park, which are only steps away from 2177 Parker Dr, Mississauga.
For those residents of 2177 Parker Dr, Mississauga without a car, you can get around quite easily. The closest transit stop is a BusStop ("Queensway At Confederation Pky") and is a 5-minute walk connecting you to Mississauga's "MiWay". It also has (Bus) route 4 "sherway Gardens" nearby.
- 4 bedroom houses for sale in Cooksville
- 2 bedroom houses for sale in Cooksville
- 3 bed houses for sale in Cooksville
- Townhouses for sale in Cooksville
- Semi detached houses for sale in Cooksville
- Detached houses for sale in Cooksville
- Houses for sale in Cooksville
- Cheap houses for sale in Cooksville
- 3 bedroom semi detached houses in Cooksville
- 4 bedroom semi detached houses in Cooksville
- homes for sale in Downtown Mississauga
- homes for sale in Hurontario
- homes for sale in Erin Mills
- homes for sale in Central Erin MIlls
- homes for sale in Lakeview
- homes for sale in Cooksville
- homes for sale in Churchill Meadows
- homes for sale in Clarkson
- homes for sale in Port Credit
- homes for sale in East Credit



