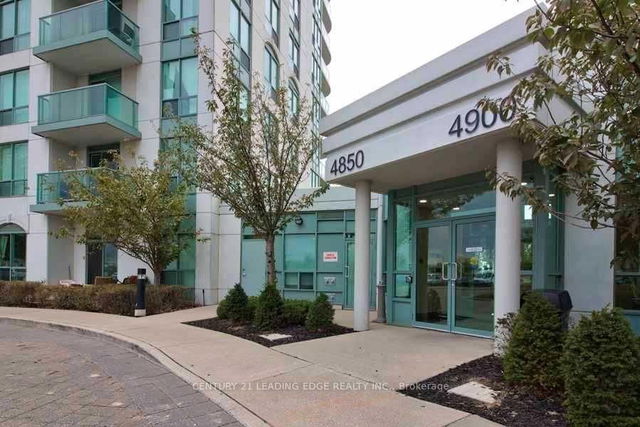Welcome to Resort Like Living At Prestigious Eagle Ridge. Large Corner Unit With Panoramic Views Overlooking Wooded Ravine, Toronto City Skyline and Lake Ontario. Excellent Location Close to Everything you Need. South Common Mall with Walmart /No Frills And Transit Across the Street. Proximity to Square One and Erin Mills Town Centre. Newly Renovated with Hardwood Floors, New Carpet in Bedrooms, Granite Counters and Freshly Painted Throughout. Close Access to 403/410/401/QEW. Most Utilities Included Heat, Hydro, Water, Cable, High Speed Internet, and Excellent Amenities . Gym, Pool, Hot Tub, , Sauna , Squashcourt, , Basketball, Games Rm, Party Rm with Kitchen, Playground, Meeting Rm. 24 hour Gated Security. Ready To Move In! Come See Before It's Gone







