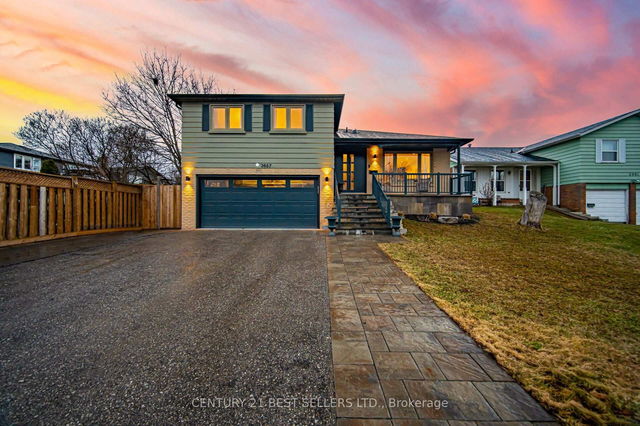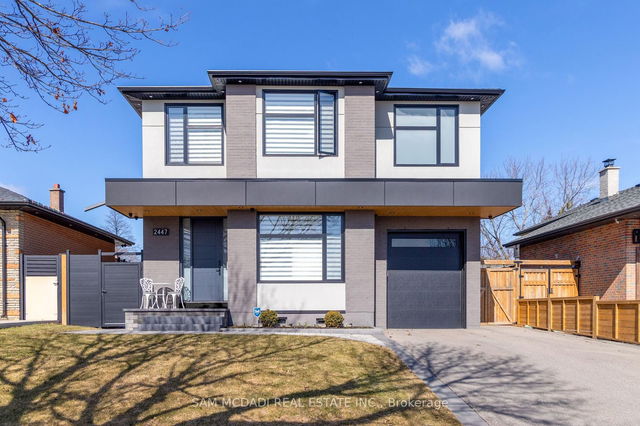Size
-
Lot size
7400 sqft
Street frontage
-
Possession
60-89 days
Price per sqft
$679 - $849
Taxes
$7,933 (2024)
Parking Type
-
Style
Backsplit 4
See what's nearby
Description
Absolutely gorgeous 4 level backsplit completely renovated from top to bottom (interior/exterior) with over $420,000 spent on upgrades and nestled on a 50 by 148 foot lot. Stunning Mirage hardwood floors throughout the living/dining room and all bedrooms. Massive modern kitchen with imported Italian Calacatta floor Tile/backsplash, quartz counter tops, stainless steel appliances with induction cooktop, pot lighting, Kraus undermount sink, mini wine fridge, slow closing cabinetry/drawers, paneled exhaust hood, designer faucets/sinks, built-in china cabinet with lighting and huge centre island with 6 person breakfast bar. Open concept family room with walk-out to yard and an upgraded entertainment accent wall with electric fireplace. Four custom renovated bathrooms with main bathroom featuring soaker tub and rain shower head. Primary bedroom retreat with walk-in closet and 3 Piece en-suite. Convenient mudroom with built-in cabinetry, custom laundry with LG front load washer/dryer, interior entrance to a heated insulated garage with large storage loft. Finished basement with recreation/media area, laminate floors, huge cold cellar, 5th bedroom with modern privacy wall, walk-in closet with organizers, makeup table, coffee station, 4 piece spa-like en-suite with shower column and his/her sinks with illuminated mirrors. Stunning curb appeal with front veranda and newer stone front, front door, roof, eaves, fascia, soffits, concrete steps, windows and garage door. Newer furnace, air-conditioning and tankless water heater. Upgraded doors, hardware, pot lighting, California shutters, baseboards, and staircase with wrought iron spindles. Entire house spray foam R20 insulation, hard wired Cat6/Hdmi, security cameras, speakers with blue tooth amplifier.
Broker: RE/MAX REALTY SPECIALISTS INC.
MLS®#: W12075849
Property details
Parking:
6
Parking type:
-
Property type:
Detached
Heating type:
Forced Air
Style:
Backsplit 4
MLS Size:
2000-2500 sqft
Lot front:
50 Ft
Lot depth:
148 Ft
Listed on:
Apr 10, 2025
Show all details
Rooms
| Level | Name | Size | Features |
|---|---|---|---|
Lower | Kitchen | 23.6 x 18.0 ft | |
Main | Living Room | 15.8 x 13.5 ft | |
Upper | Primary Bedroom | 13.5 x 12.9 ft |
Show all
Instant estimate:
orto view instant estimate
$13,394
lower than listed pricei
High
$1,754,114
Mid
$1,684,606
Low
$1,596,185







