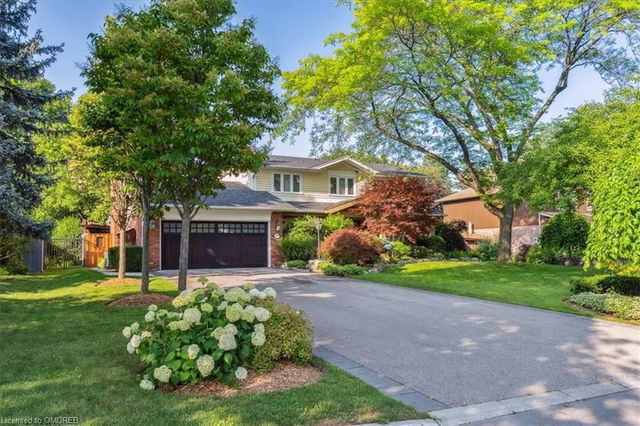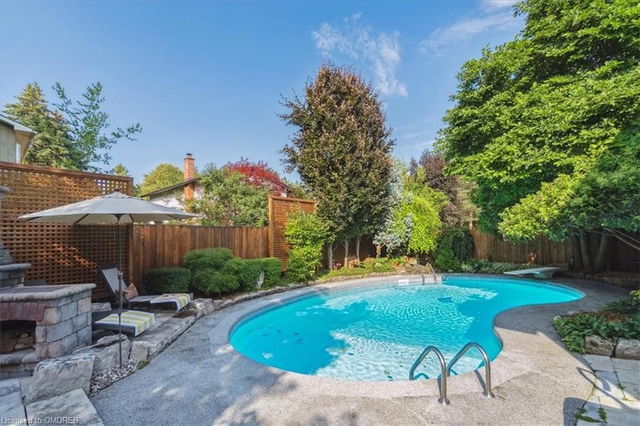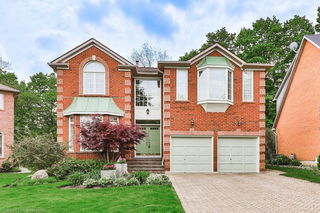2059 Kawartha Crescent




About 2059 Kawartha Crescent
2059 Kawartha Crescent is a Mississauga detached house which was for sale. Asking $2499900, it was listed in September 2023, but is no longer available and has been taken off the market (Expired).. This detached house has 3 beds, 4 bathrooms and is 3405-3405 Squa. 2059 Kawartha Crescent, Mississauga is situated in Sheridan, with nearby neighbourhoods in Erindale, Lorne Park, Mavis-Erindale and Clarkson.
Nearby restaurants are few and far between. Venture a little further for a meal at one of Sheridan neighbourhood's restaurants. If you love coffee, you're not too far from Tim Hortons located at 780 South Sheridan Way. For those that love cooking, Battaglias Marketplace is only an 18 minute walk.
For those residents of 2059 Kawartha Cres, Mississauga without a car, you can get around quite easily. The closest transit stop is a BusStop ("Indian Rd At Narva Rd") and is an 8-minute walk connecting you to Mississauga's "MiWay". It also has (Bus) route 14 "lorne Park" nearby.
© 2025 Information Technology Systems Ontario, Inc.
The information provided herein must only be used by consumers that have a bona fide interest in the purchase, sale, or lease of real estate and may not be used for any commercial purpose or any other purpose. Information deemed reliable but not guaranteed.
- 4 bedroom houses for sale in Sheridan
- 2 bedroom houses for sale in Sheridan
- 3 bed houses for sale in Sheridan
- Townhouses for sale in Sheridan
- Semi detached houses for sale in Sheridan
- Detached houses for sale in Sheridan
- Houses for sale in Sheridan
- Cheap houses for sale in Sheridan
- 3 bedroom semi detached houses in Sheridan
- 4 bedroom semi detached houses in Sheridan
- homes for sale in Downtown Mississauga
- homes for sale in Hurontario
- homes for sale in Erin Mills
- homes for sale in Central Erin MIlls
- homes for sale in Lakeview
- homes for sale in Cooksville
- homes for sale in Churchill Meadows
- homes for sale in Clarkson
- homes for sale in Port Credit
- homes for sale in East Credit
