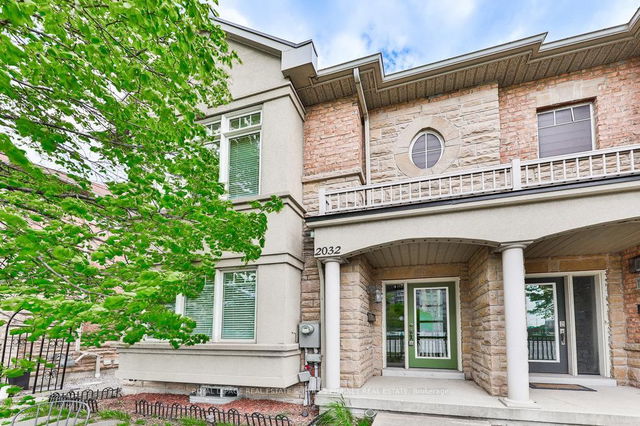Why buy a condo when you can own a Fantastic Freshly painted End-Unit Freehold Town? Featuring Large Main Floor Primary Bedroom, Boasting ensuite bathroom and Tons Of Natural Light, and A Convenient Ground-Floor Bedroom and full bathroom. Hardwood Floors Throughout with Two Balconies On The Main Level From The Dining Room And Gas Fireplace In The Living Room. Open Concept Kitchen With Stainless Steel Appliances And Tons Of Storage Space! Retreat To The Lower Level Rec Room - Perfect as a third bedroom, A Home Office Or Home Theatre! Enjoy Inside Access To A Rare And Spacious Double-Car Garage.This Unit Is Perfect For Those Who Want To Enjoy An Almost Maintenance-Free Lifestyle! No need to shovel a driveway! Walk To The Go Station, Shopping And So Much More







