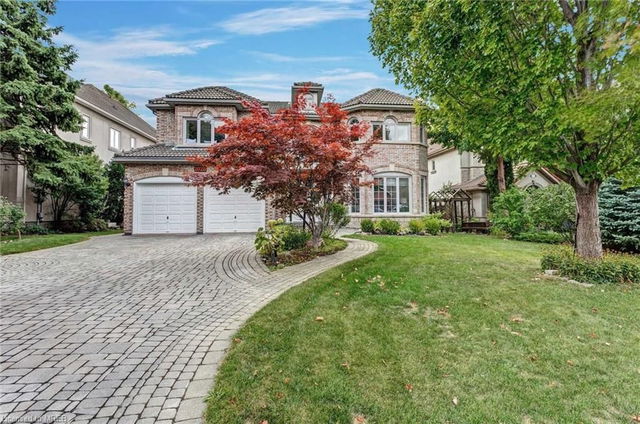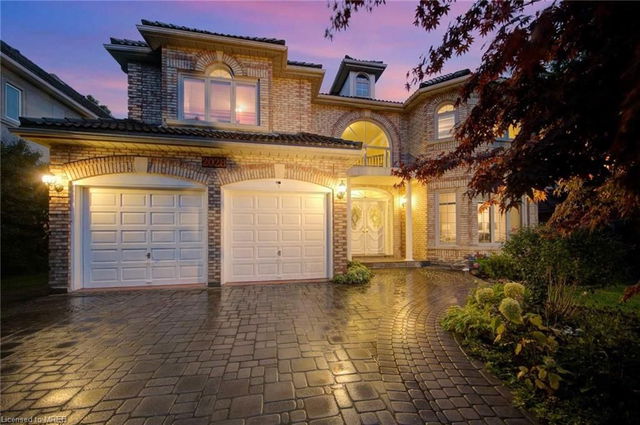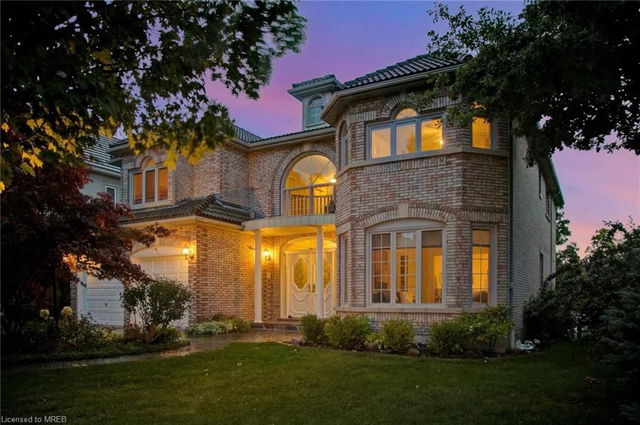2028 Eckland Court




About 2028 Eckland Court
2028 Eckland Court is a Mississauga detached house which was for sale, near Mississauga Rd and Eglinton. Asking $2799850, it was listed in May 2023, but is no longer available and has been taken off the market (Unavailable).. This detached house has 4+2 beds, 6 bathrooms and is 5927-5927 Squa. 2028 Eckland Court resides in the Mississauga Erin Mills neighbourhood, and nearby areas include Central Erin MIlls, Creditview, Mavis-Erindale and Erindale.
Recommended nearby places to eat around 2028 Eckland Crt, Mississauga are South N' Spicy. If you can't start your day without caffeine fear not, your nearby choices include Tim Hortons. For groceries there is Granny's Green Cellar which is only a 10 minute walk. Love being outside? Look no further than The Riverwood Conservancy, Cancer Survivor Park or Barberton Park, which are only steps away from 2028 Eckland Crt, Mississauga.
If you are looking for transit, don't fear, 2028 Eckland Crt, Mississauga has a "MiWay" BusStop ("Mississauga Rd At Bridlepath Trail") a short walk. It also has (Bus) route 44 "mississauga Road" close by.
© 2025 Information Technology Systems Ontario, Inc.
The information provided herein must only be used by consumers that have a bona fide interest in the purchase, sale, or lease of real estate and may not be used for any commercial purpose or any other purpose. Information deemed reliable but not guaranteed.
- 4 bedroom houses for sale in Erin Mills
- 2 bedroom houses for sale in Erin Mills
- 3 bed houses for sale in Erin Mills
- Townhouses for sale in Erin Mills
- Semi detached houses for sale in Erin Mills
- Detached houses for sale in Erin Mills
- Houses for sale in Erin Mills
- Cheap houses for sale in Erin Mills
- 3 bedroom semi detached houses in Erin Mills
- 4 bedroom semi detached houses in Erin Mills
- homes for sale in Downtown Mississauga
- homes for sale in Hurontario
- homes for sale in Erin Mills
- homes for sale in Central Erin MIlls
- homes for sale in Lakeview
- homes for sale in Cooksville
- homes for sale in Churchill Meadows
- homes for sale in Clarkson
- homes for sale in Port Credit
- homes for sale in East Credit