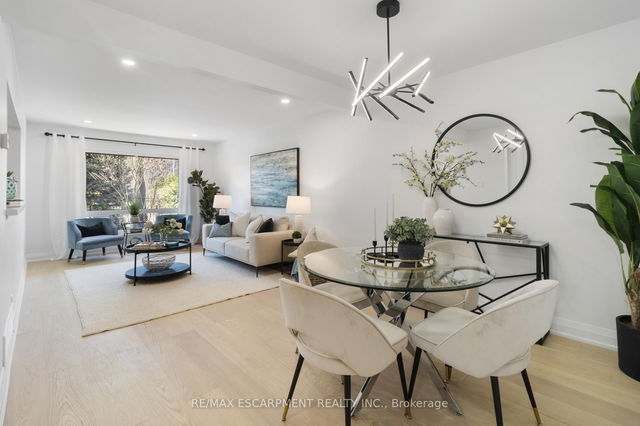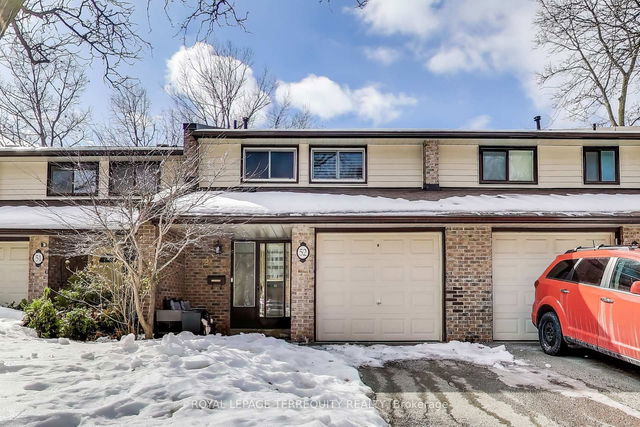Maintenance fees
$543.03
Locker
None
Exposure
N
Possession
Flexible
Price per sqft
$600 - $700
Taxes
$3,690 (2025)
Outdoor space
-
Age of building
50 years old
See what's nearby
Description
Experience refined living in this fully renovated, one-of-a-kind 3-bedroom, 3-bathroom residence, boasting over 1700sqft of exquisitely designed space. Every element of this home has been carefully curated with premium finishes and impeccable craftsmanship. Step into a light-filled interior adorned with engineered hardwood flooring across the main and second levels, and enhanced by designer lighting that adds elegance to every corner.The newly designed kitchen is a chefs dream showcasing quartz countertops, a solid slab seamless backsplash, sleek cabinetry, and brand-new stainless steel appliances. Each bathroom has been transformed into a spa-like retreat with modern quartz vanities, glass door enclosures, chic hardware, and elevated lighting.The lower level offers versatility and comfort, finished with stylish laminate flooring and a sophisticated vinyl laundry area. The expansive basement is ready for your vision create the ultimate home theatre, a serene home office, or a vibrant recreational space. Let your imagination bring it to life.This turnkey property is a rare gem luxuriously appointed, move-in ready, and designed for elevated living.
Broker: RE/MAX ESCARPMENT REALTY INC.
MLS®#: W12101561
Property details
Neighbourhood:
Parking:
2
Parking type:
-
Property type:
Condo Townhouse
Heating type:
Forced Air
Style:
2-Storey
Ensuite laundry:
Yes
Corp #:
PCC-61
MLS Size:
1200-1399 sqft
Listed on:
Apr 24, 2025
Show all details
Rooms
| Name | Size | Features |
|---|---|---|
Bedroom 2 | 7.9 x 12.0 ft | |
Bedroom 3 | 11.4 x 14.7 ft | |
Laundry | 7.9 x 14.8 ft |
Show all
Instant estimate:
orto view instant estimate
$5,203
higher than listed pricei
High
$873,188
Mid
$845,103
Low
$814,065
Included in Maintenance Fees
Cable TV
Water
Common Element
Building Insurance
Parking







