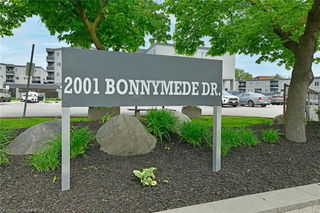| Name | Size | Features |
|---|---|---|
Living Room | 18.0 x 9.0 ft | Laminate, Open Concept, Large Window |
Kitchen | 8.2 x 6.1 ft | Laminate, Combined W/Living, W/O To Balcony |
Primary Bedroom | 12.1 x 9.1 ft | Open Concept, Tile Floor, Backsplash |
140 - 2001 Bonnymede Drive




About 140 - 2001 Bonnymede Drive
140 - 2001 Bonnymede Drive is a Mississauga condo for sale. 140 - 2001 Bonnymede Drive has an asking price of $559000, and has been on the market since February 2025. This condo unit has 3 beds, 1 bathroom and is 1000-1199 sqft. Situated in Mississauga's Clarkson neighbourhood, Southdown, Clearview, Lorne Park and Sheridan are nearby neighbourhoods.
There are a lot of great restaurants around 2001 Bonnymede Dr, Mississauga. If you can't start your day without caffeine fear not, your nearby choices include Starbucks. For those that love cooking, Metro is only a 3 minute walk.
For those residents of 2001 Bonnymede Dr, Mississauga without a car, you can get around quite easily. The closest transit stop is a Bus Stop (Southdown Rd South of Lushes Ave) and is a short walk connecting you to Mississauga's public transit service. It also has route Park Royal-homelands, and route Lorne Park nearby.
- 4 bedroom houses for sale in Clarkson
- 2 bedroom houses for sale in Clarkson
- 3 bed houses for sale in Clarkson
- Townhouses for sale in Clarkson
- Semi detached houses for sale in Clarkson
- Detached houses for sale in Clarkson
- Houses for sale in Clarkson
- Cheap houses for sale in Clarkson
- 3 bedroom semi detached houses in Clarkson
- 4 bedroom semi detached houses in Clarkson
- homes for sale in Downtown Mississauga
- homes for sale in Hurontario
- homes for sale in Erin Mills
- homes for sale in Central Erin MIlls
- homes for sale in Cooksville
- homes for sale in Churchill Meadows
- homes for sale in Lakeview
- homes for sale in Clarkson
- homes for sale in Port Credit
- homes for sale in East Credit



