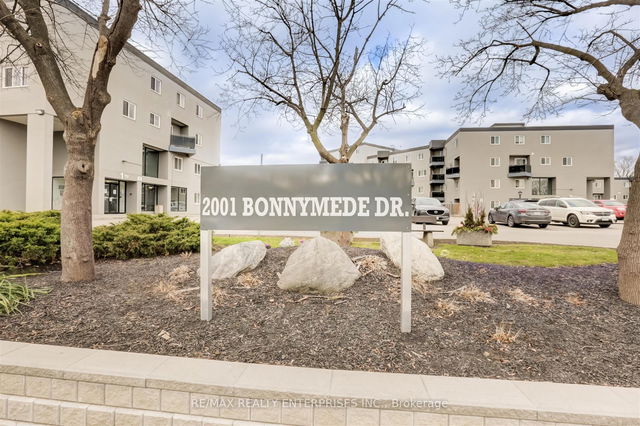| Name | Size | Features |
|---|---|---|
Living Room | 17.7 x 11.5 ft |
Use our AI-assisted tool to get an instant estimate of your home's value, up-to-date neighbourhood sales data, and tips on how to sell for more.




| Name | Size | Features |
|---|---|---|
Living Room | 17.7 x 11.5 ft |
Use our AI-assisted tool to get an instant estimate of your home's value, up-to-date neighbourhood sales data, and tips on how to sell for more.
Located at 110 - 2001 Bonnymede Drive, this Mississauga condo is available for sale. It has been listed at $588888 since May 2025. This 1000-1199 sqft condo unit has 3 beds and 2 bathrooms. 110 - 2001 Bonnymede Drive, Mississauga is situated in Clarkson, with nearby neighbourhoods in Southdown, Clearview, Lorne Park and Sheridan.
There are a lot of great restaurants around 2001 Bonnymede Dr, Mississauga. If you can't start your day without caffeine fear not, your nearby choices include Starbucks. For those that love cooking, Metro is only a 3 minute walk.
Living in this Clarkson condo is easy. There is also Southdown Rd South of Lushes Ave Bus Stop, a short distance away, with route Park Royal-homelands, and route Lorne Park nearby.