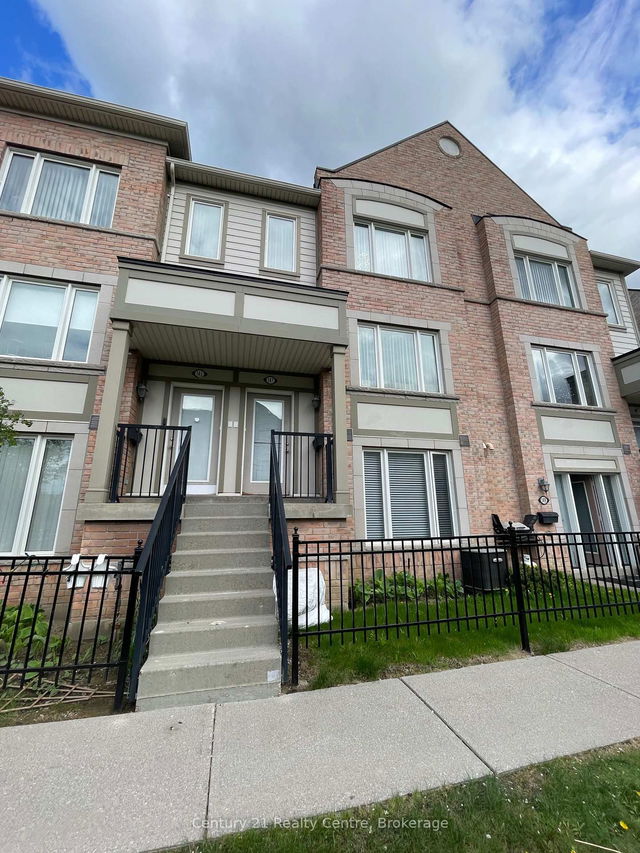Furnished
No
Lot size
-
Street frontage
-
Possession
2025-06-01
Price per sqft
$1.91 - $2.60
Hydro included
No
Parking Type
-
Style
2-Storey
See what's nearby
Description
Location Is Second To None At 1980 Barber House Lane! Experience The Charm Of Small Town Living While Still In The Heart Of Mississauga. Barber House Lane Is Just A Few Minutes' Drive From Streetsville Square And All Of Its Surrounding Amenities. The Home Itself Is A Brand New 2 Bed + 2 Bath, Two Storey Townhome Which Features Modern Features And Finishes, Quartz Countertops And Vinyl Flooring Throughout. Situated Just A Few Minutes Drive From The Streetsville GO Station And Along Major Public Transit Bus Routes, This Home Is Commuter Friendly For Any Tenant!
Broker: CAPITAL NORTH REALTY CORPORATION
MLS®#: W12143082
Property details
Parking:
Yes
Parking type:
-
Property type:
Att/Row/Twnhouse
Heating type:
Forced Air
Style:
2-Storey
MLS Size:
1100-1500 sqft
Listed on:
May 12, 2025
Show all details
Rooms
| Level | Name | Size | Features |
|---|---|---|---|
Main | Dining Room | 0.0 x 0.0 ft | |
Main | Kitchen | 0.0 x 0.0 ft | |
Second | Bedroom 2 | 0.0 x 0.0 ft |
Show all







