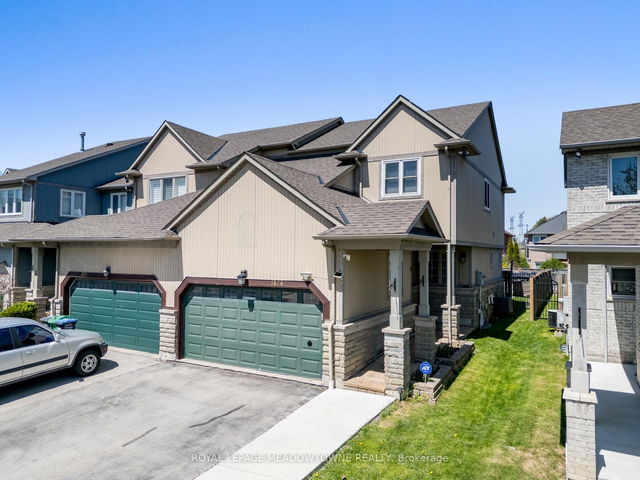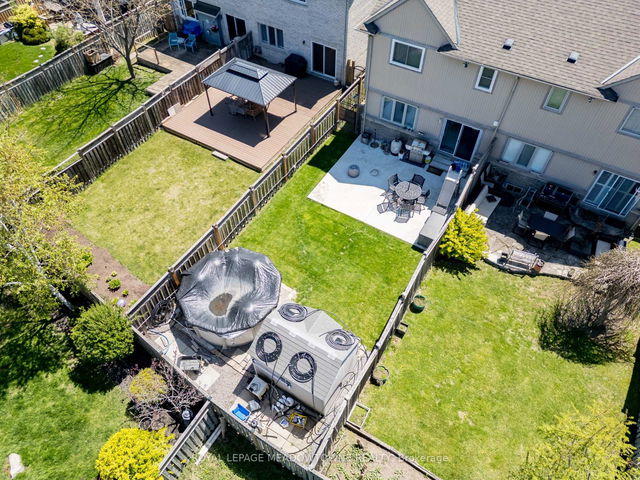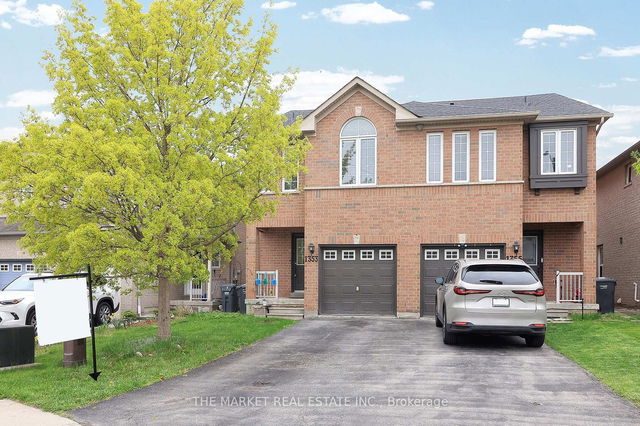| Level | Name | Size | Features |
|---|---|---|---|
Second | Bedroom 3 | 10.3 x 9.5 ft | |
Main | Dining Room | 25.3 x 10.8 ft | |
Main | Living Room | 25.3 x 10.8 ft |
1876 Stevington Crescent




About 1876 Stevington Crescent
Located at 1876 Stevington Crescent, this Mississauga semi detached house is available for sale. 1876 Stevington Crescent has an asking price of $1025000, and has been on the market since May 2025. This 1500-2000 sqft semi detached house has 3 beds and 4 bathrooms. Situated in Mississauga's Meadowvale Village neighbourhood, Meadowvale Business Park, Bram West, Meadowvale and Streetsville are nearby neighbourhoods.
There are a lot of great restaurants around 1876 Stevington Crescent, Mississauga. If you can't start your day without caffeine fear not, your nearby choices include Booster Juice. For those that love cooking, Euromax Foods is a 29-minute walk.
If you are reliant on transit, don't fear, 1876 Stevington Crescent, Mississauga has a public transit Bus Stop (Financial Dr S / of Westbridge Way) only steps away. It also has route Financial close by.
- 4 bedroom houses for sale in Meadowvale Village
- 2 bedroom houses for sale in Meadowvale Village
- 3 bed houses for sale in Meadowvale Village
- Townhouses for sale in Meadowvale Village
- Semi detached houses for sale in Meadowvale Village
- Detached houses for sale in Meadowvale Village
- Houses for sale in Meadowvale Village
- Cheap houses for sale in Meadowvale Village
- 3 bedroom semi detached houses in Meadowvale Village
- 4 bedroom semi detached houses in Meadowvale Village
- homes for sale in Downtown Mississauga
- homes for sale in Hurontario
- homes for sale in Erin Mills
- homes for sale in Central Erin MIlls
- homes for sale in Lakeview
- homes for sale in Cooksville
- homes for sale in Churchill Meadows
- homes for sale in Clarkson
- homes for sale in Port Credit
- homes for sale in East Credit



