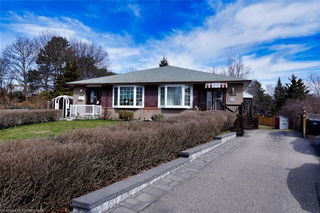Size
-
Lot size
4560 sqft
Street frontage
-
Possession
Flexible
Price per sqft
-
Taxes
$4,957 (2024)
Parking Type
-
Style
Bungalow
See what's nearby
Description
Welcome to 1873 Bonnymede, a spacious semi-detached back split home located in the heart of Clarkson Village. This charming property boasts 3 bedrooms and 2 bathrooms, offering a perfect blend of style and comfort. The main level features an open-concept living room with California shutters, an electric fireplace, and sleek vinyl plank flooring. The updated kitchen is equipped with premium appliances, granite countertops, a walk-in pantry, and plenty of space for culinary creativity.On the upper level, you'll find three bedrooms with beautiful natural hardwood floors and a main 4-piece bathroom. The lower level includes a generous rec room, a 3-piece bathroom, an office, and ample storage. Recent home updates include Renewal by Andersen windows (2019) with a transferable warranty, kitchen and appliances (2017), updated electrical panel and wiring (2017), eaves (2019), and a new washer and dryer (2022).
Broker: SUTTON GROUP-ADMIRAL REALTY INC.
MLS®#: W12019786
Property details
Parking:
3
Parking type:
-
Property type:
Semi-Detached
Heating type:
Forced Air
Style:
Bungalow
MLS Size:
-
Lot front:
30 Ft
Lot depth:
152 Ft
Listed on:
Mar 14, 2025
Show all details
Rooms
| Level | Name | Size | Features |
|---|---|---|---|
Main | Kitchen | 18.0 x 9.1 ft | |
Second | Primary Bedroom | 13.3 x 11.3 ft | |
Lower | Office | 8.9 x 9.7 ft |
Show all
Instant estimate:
orto view instant estimate
$47,484
lower than listed pricei
High
$985,427
Mid
$950,516
Low
$915,327







