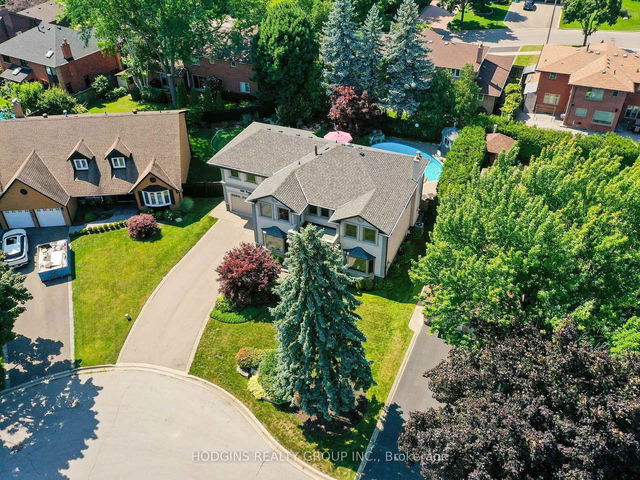Simply spectacular 2023 whole home renovation both inside & out! Style & grace transcended to a new level of posh resort style tranquil living. Gorgeous entertainers custom kitchen with premium appliances open concept to generous relaxed family lounge & upscale dining area all overlooking new 2021 gorgeous pool retreat backyard. Escape to the quiet main floor office or chill in the lifestyle enhancing finished lower level with media room, gym, bath, wet bar & separate entrance plus abundant storage. At the end of day pamper & reward yourself in the magazine worthy expansive primary bedroom sanctuary complete with vaulted ceiling, enormous retail style dream closets, private ensuite bath, elegant double door entrance & walkout to terrace. Almost 4500sf of exquisitely designed & curated custom living space for your intimate enjoyment. Located on manicured premium wide lot in sought after Bridlepath Estates walking distance to Credit River trails, GO, UTM & min to hywys, schools, scenic Streetsville, Sq1 shopping + much more. Extensive feature after feature list is a must read.







