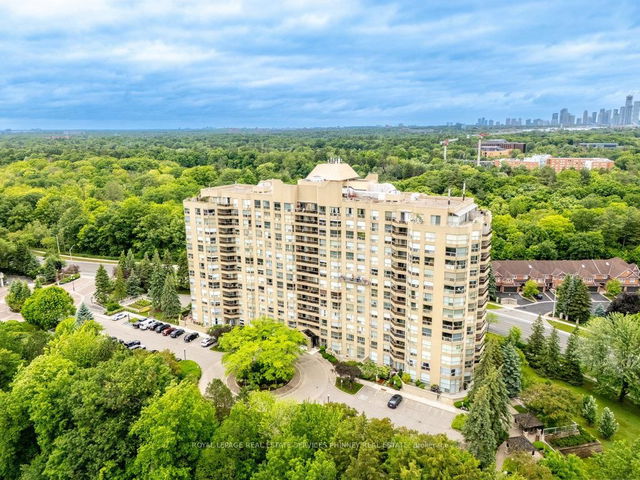| Name | Size | Features |
|---|---|---|
Kitchen | 10.5 x 9.9 ft | |
Bedroom 2 | 10.1 x 12.4 ft | |
Living Room | 16.3 x 15.7 ft |
Use our AI-assisted tool to get an instant estimate of your home's value, up-to-date neighbourhood sales data, and tips on how to sell for more.




| Name | Size | Features |
|---|---|---|
Kitchen | 10.5 x 9.9 ft | |
Bedroom 2 | 10.1 x 12.4 ft | |
Living Room | 16.3 x 15.7 ft |
Use our AI-assisted tool to get an instant estimate of your home's value, up-to-date neighbourhood sales data, and tips on how to sell for more.
Located at 604 - 1800 The Collegeway, this Mississauga condo is available for sale. It has been listed at $1069000 since June 2025. This 1688 sqft condo unit has 2 beds and 2 bathrooms. 604 - 1800 The Collegeway resides in the Mississauga Erin Mills neighbourhood, and nearby areas include Sheridan, Erindale, Mavis-Erindale and Creditview.
There are a lot of great restaurants nearby 1800 The Collegeway, Mississauga.Grab your morning coffee at Second Cup located at 3359 Mississauga Rd. For those that love cooking, S & H Health Foods is only a 12 minute walk.
If you are looking for transit, don't fear, 1800 The Collegeway, Mississauga has a public transit Bus Stop (The Collegeway / Broad Hollow Gate) a short distance away. It also has route Dundas close by.