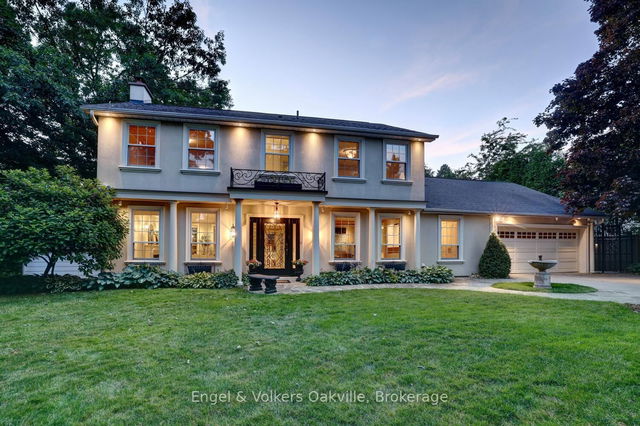Size
-
Lot size
-
Street frontage
-
Possession
Immediate
Price per sqft
$1,032 - $1,238
Taxes
$18,686 (2024)
Parking Type
-
Style
2-Storey
See what's nearby
Description
Welcome to beautiful Doulton Estates. Situated near the end of Blythe Rd. perched high above the Credit River ravine, this ultra private Georgian style home awaits. Move in & enjoy, reno, or build your dream home in one of Mississaugas most exclusive neighborhoods. Meticulously maintained & updated for over 20 years, w immaculate grounds & gardens, this is a rare opportunity. Over 3,500 sq ft living space, this charming home offers formal living & dining rooms, + a large open concept kitchen/family room on the main w multiple walk-outs to private patio, deck & rear yard. The 2nd floor has 3 generous bedrooms & 3 pce bath, + a beautiful primary bedroom w 4 pce ensuite. The LL provides a large rec room, den, & ample storage. The 35,000+ sq ft irregular shaped property is zoned R1 (25% lot coverage), with a portion deemed green-lands, providing a unique opportunity to expand the home-site to suit your imagination. Close to all amenities, shopping, & highways. **EXTRAS** All existing appls S/S Dacor 6 burner gas cooktop w Thermador warming drawer, , Miele B/I dble oven. G/E MW. FisherPaykel dble DW. Amana Fridge/Freezer. Miele Washer&Dryer.
Broker: Engel & Volkers Oakville
MLS®#: W12108251
Property details
Parking:
8
Parking type:
-
Property type:
Detached
Heating type:
Forced Air
Style:
2-Storey
MLS Size:
2500-3000 sqft
Lot front:
100 Ft
Listed on:
Apr 28, 2025
Show all details
Instant estimate:
orto view instant estimate
$144,926
lower than listed pricei
High
$3,071,796
Mid
$2,950,074
Low
$2,795,231






