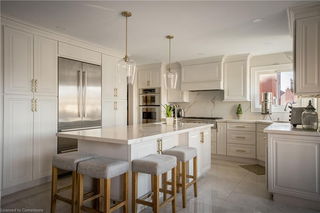Size
-
Lot size
8498 sqft
Street frontage
-
Possession
Flexible
Price per sqft
$654 - $763
Taxes
$10,448.87 (2024)
Parking Type
-
Style
2-Storey
See what's nearby
Description
In the Prestigious Bridle Path Estates, it is located on a private and exclusive street, lined with large, beautiful, mature trees. You are immediately invited in to experience true elegance and sophistication with this luxurious, executive 4-bedroom home of just over 3,000 Sq. Ft. From its well-groomed front garden beds and landscaping, boasting over 69 feet of lot frontage, to its meticulously maintained and well laid out interior. As you enter the grand foyer, a separate study may be found off to the right, ideal for working from home or a home-based business. The Living room/Dining Room combination is the perfect location for entertaining. Fantastic kitchen with modern appliances, Cambria Quartz Countertop, built-in desk and walkout to garden patio. Large Separate Family Room with Brick Fireplace. Convenient Main Floor Laundry/mud room with side entrance. Over 1,170 Sq. Ft. of Finished basement space with washroom and large entertainment area. Generous 2 car garage and a large interlock driveway with room for 4 more vehicles! Conveniently located near the University of Toronto Mississauga Campus, top schools, Credit River Trails, Credit Valley Hospital, Shopping Centres and more!
Broker: JG CAPITAL REALTY INC.
MLS®#: W12002503
Property details
Parking:
6
Parking type:
-
Property type:
Detached
Heating type:
Forced Air
Style:
2-Storey
MLS Size:
3000-3500 sqft
Lot front:
69 Ft
Lot depth:
122 Ft
Listed on:
Mar 5, 2025
Show all details
Rooms
| Level | Name | Size | Features |
|---|---|---|---|
Upper | Bedroom 2 | 11.6 x 12.4 ft | Bay Window, Parquet Floor |
Upper | Bedroom 3 | 11.6 x 15.0 ft | Bay Window, Hardwood Floor, Combined W/Dining |
Main | Laundry | 12.3 x 7.3 ft | Hardwood Floor, Crown Moulding, Combined W/Living |
Show all
Instant estimate:
orto view instant estimate
$31,950
higher than listed pricei
High
$2,417,754
Mid
$2,321,949
Low
$2,200,075







