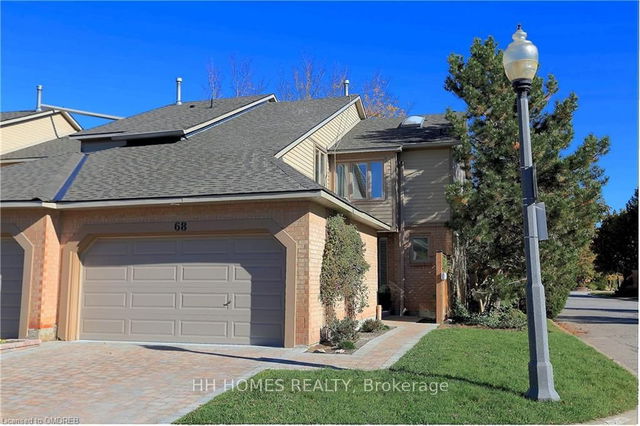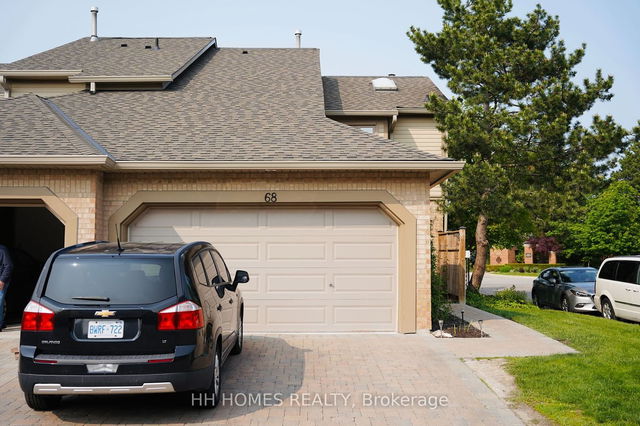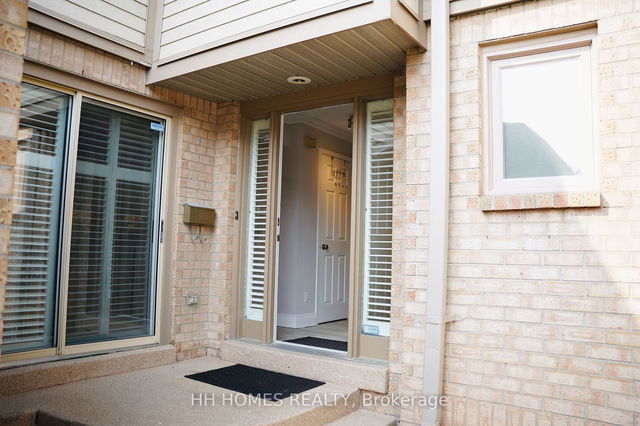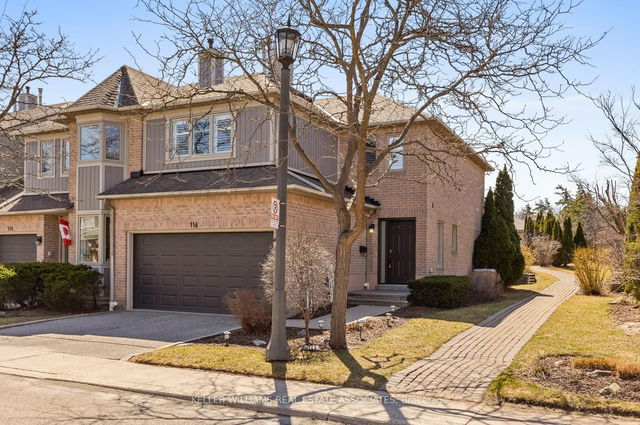68 - 1725 The Chase N/A




About 68 - 1725 The Chase N/A
68 - 1725 The Chase is a Mississauga condo which was for sale, near Mississauga Rd and Eglinton Ave. It was listed at $1095000 in May 2023 but is no longer available and has been taken off the market (Expired) on 24th of July 2023. This condo unit has 2+2 beds, 4 bathrooms and is 1600-1799 sqft. Situated in Mississauga's Central Erin MIlls neighbourhood, Streetsville, Erin Mills, Churchill Meadows and East Credit are nearby neighbourhoods.
There are quite a few restaurants to choose from around 1725 The Chase, Mississauga. Some good places to grab a bite are Cafe Valley and Bayview Garden Restaurant. Venture a little further for a meal at Subway, New York Fries - Erin Mills Town Centre or Fit For Life Fresh Food. If you love coffee, you're not too far from Tim Hortons located at 2200 Eglinton Avenue. Groceries can be found at Mona Fine Foods which is not far and you'll find IDA Erin Centre Pharmacy only a 7 minute walk as well. Cineplex Junxion is only at a short distance from 1725 The Chase, Mississauga. Love being outside? Look no further than Cancer Survivor Park, Barberton Park or Quenippenon Meadows, which are only steps away from 1725 The Chase, Mississauga.
Transit riders take note, 1725 The Chase, Mississauga is a short walk to the closest "MiWay" BusStop ("Eglinton Ave At Summersky Crt") with (Bus) route 35 "eglinton", and (Bus) route 34 "credit Valley".
- 4 bedroom houses for sale in Central Erin MIlls
- 2 bedroom houses for sale in Central Erin MIlls
- 3 bed houses for sale in Central Erin MIlls
- Townhouses for sale in Central Erin MIlls
- Semi detached houses for sale in Central Erin MIlls
- Detached houses for sale in Central Erin MIlls
- Houses for sale in Central Erin MIlls
- Cheap houses for sale in Central Erin MIlls
- 3 bedroom semi detached houses in Central Erin MIlls
- 4 bedroom semi detached houses in Central Erin MIlls
- homes for sale in Downtown Mississauga
- homes for sale in Hurontario
- homes for sale in Erin Mills
- homes for sale in Central Erin MIlls
- homes for sale in Lakeview
- homes for sale in Cooksville
- homes for sale in Churchill Meadows
- homes for sale in Clarkson
- homes for sale in Port Credit
- homes for sale in East Credit



