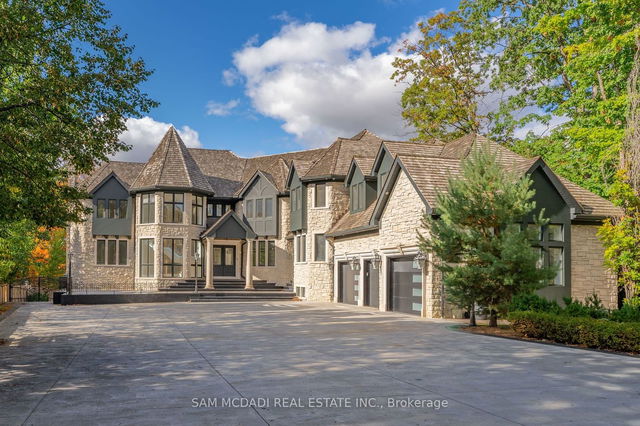1721 Blythe Road



About 1721 Blythe Road
1721 Blythe Rd, Mississauga resides in the neighbourhood of Sheridan. Nearby areas include Sheridan, Erindale, Erindale, and Erin Mills, and the city of Oakville is also close by.
Recommended nearby places to eat around 1721 Blythe Rd, Mississauga are Rogues Restaurant, Latin Hut and Meet Noodles. If you can't start your day without caffeine fear not, your nearby choices include McDonald's. Nearby grocery options: Metro is only a 8 minute walk. If you're an outdoor lover, property residents of 1721 Blythe Rd, Mississauga are only a 10 minute walk from Erindale Park, Huron Park and The Riverwood Conservancy.
For those residents of 1721 Blythe Rd, Mississauga without a car, you can get around rather easily. The closest transit stop is a BusStop ("Lincoln Green Way At Lincoln Green Way") and is a 7-minute walk, but there is also a Subway stop, KIPLING STATION - SUBWAY PLATFORM, a 17-minute drive connecting you to the TTC. It also has (Bus) route 71 "sheridan subway", (Bus) route 13 "glen Erin", and more nearby.
- 4 bedroom houses for sale in Sheridan
- 2 bedroom houses for sale in Sheridan
- 3 bed houses for sale in Sheridan
- Townhouses for sale in Sheridan
- Semi detached houses for sale in Sheridan
- Detached houses for sale in Sheridan
- Houses for sale in Sheridan
- Cheap houses for sale in Sheridan
- 3 bedroom semi detached houses in Sheridan
- 4 bedroom semi detached houses in Sheridan
- homes for sale in Downtown Mississauga
- homes for sale in Hurontario
- homes for sale in Erin Mills
- homes for sale in Central Erin MIlls
- homes for sale in Lakeview
- homes for sale in Cooksville
- homes for sale in Churchill Meadows
- homes for sale in Clarkson
- homes for sale in Port Credit
- homes for sale in East Credit