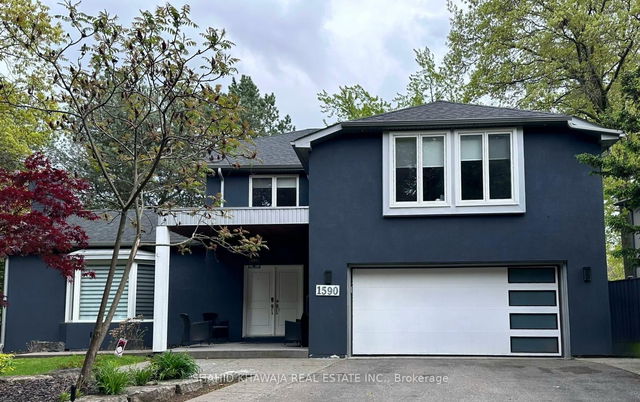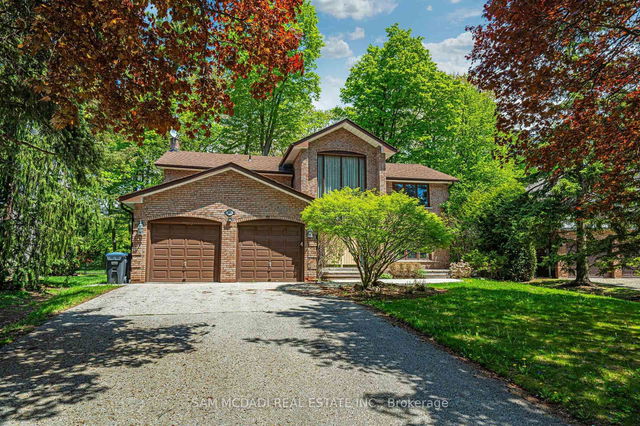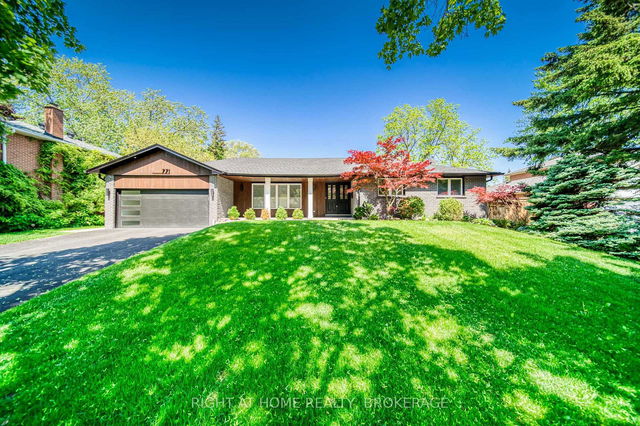Furnished
No
Lot size
7583 sqft
Street frontage
-
Possession
2025-06-01
Price per sqft
-
Hydro included
No
Parking Type
-
Style
2-Storey
See what's nearby
Description
Attention Multi-generational families! This is the home you've been waiting for. Nestled in the prestigious Lorne Park neighbourhood, this newly renovated, bright, and spacious residence offers flexibility, comfort and room for everyone. The main home features four generous bedrooms, including an extra-large primary suite with a 4-pc ensuite and walk-in closet. The main floor boasts a separate living room, dining room, family room, and a cozy breakfast nook with walkout to a lush backyard-complete with your very own apple tree! Perfect for entertaining or just everyday family living, this layout is both functional and inviting. But that's not all-this home includes a legal 2-bed basement apartment, ideal for extended family, in-laws, or a nanny suite. Complete with its own kitchen, living area, full bathroom, and separate entrance, it offers privacy and independence under one roof. Each unit has its own washer/dryer! Located in a quiet residential pocket, yet just minutes from top-rated schools, parks, shopping and Port Credit GO Station. Commuters will love the easy access to the QEW, connecting you to downtown Toronto and beyond. This rare setup is ideal for families looking to live together-without compromising space or privacy.
Broker: RE/MAX HALLMARK REALTY LTD.
MLS®#: W12097276
Property details
Parking:
3
Parking type:
-
Property type:
Detached
Heating type:
Forced Air
Style:
2-Storey
MLS Size:
-
Lot front:
60 Ft
Lot depth:
126 Ft
Listed on:
Apr 22, 2025
Show all details
Rooms
| Level | Name | Size | Features |
|---|---|---|---|
Main | Family Room | 33.9 x 10.3 ft | |
Second | Bedroom | 37.1 x 11.3 ft | |
Main | Kitchen | 32.7 x 10.0 ft |
Show all







