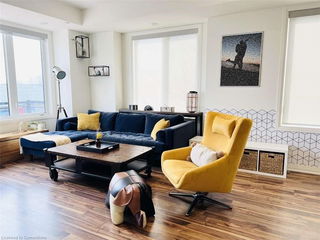Maintenance fees
$697.48
Locker
None
Exposure
E
Possession
Flexible
Price per sqft
$623 - $692
Taxes
$7,374.4 (2025)
Outdoor space
-
Age of building
-
See what's nearby
Description
Executive Townhome in Coventry Lane. An Opportunity To Live In South Mississauga! A Location That Is Prime To Countless Parks & Trails, Top Rated Schools/First Class Childcare, Transit/Express GO & Major Highways. This Home Features 9Ft Ceilings On The Main Level & Boasts Over 1,850 Sq. Ft Of Above Grade Living. Double French Door Walkout To A Sunny SW-Facing Private Backyard W/Mature Landscape, Fully Fenced-In For Your Leisure. Step Back Into A Beautifully Designed, Functional Kitchen Alongside An Eat-In Breakfast Area. Oak Cabinetry, Built-In Pantry, Quartz Counters Plus Hexagonal Porcelain Backsplash & Charming Terracotta Floors. Open To A Combined Living & Dining Room With Hardwood Floors & Crown Moulding. The Upper Level Includes A Generous Primary Suite With A Bonus Sitting Area & Gas Fireplace. Step Into A Custom Organized Walk-In Closet, Adjacent To A Luxurious, Renovated 5 Pc. Ensuite ('17) W/Glass Enclosed Shower, Soaker Tub & Double Sink Vanity. 2nd Bedroom Offers A Large Double Closet & Plenty Of Natural Light. Conveniently Located, Full-Sized 2nd Floor Laundry With Utility Sink & Custom Built-Ins For Additional Storage. Fully Finished Basement W/ A Multi-Functional Open Concept Space For A Rec. Room, Gym, Office And/Or Potential For In-Law Suite/3rd Bedroom. Lorne Park Schools - Whiteoaks PS, St. Christopher Catholic Elementary, Lorne Park SS. Access To Several Highly Rated Daycares/Childcare Centres. Brand New Fence & Fence Gate ('24). Access To Rear Visitor Parking From Yard.
Broker: RE/MAX REALTY ENTERPRISES INC.
MLS®#: W12022321
Property details
Neighbourhood:
Parking:
2
Parking type:
Owned
Property type:
Condo Townhouse
Heating type:
Forced Air
Style:
2-Storey
Ensuite laundry:
No
Corp #:
PCC-609
MLS Size:
1800-1999 sqft
Listed on:
Mar 17, 2025
Show all details
Rooms
| Name | Size | Features |
|---|---|---|
Living Room | 12.9 x 17.7 ft | |
Recreation | 21.1 x 24.7 ft | |
Primary Bedroom | 21.5 x 25.7 ft |
Show all
Instant estimate:
orto view instant estimate
$3,333
lower than listed pricei
High
$1,282,931
Mid
$1,241,667
Low
$1,196,065
Have a home? See what it's worth with an instant estimate
Use our AI-assisted tool to get an instant estimate of your home's value, up-to-date neighbourhood sales data, and tips on how to sell for more.
BBQ Permitted
Visitor Parking
Included in Maintenance Fees
Parking







