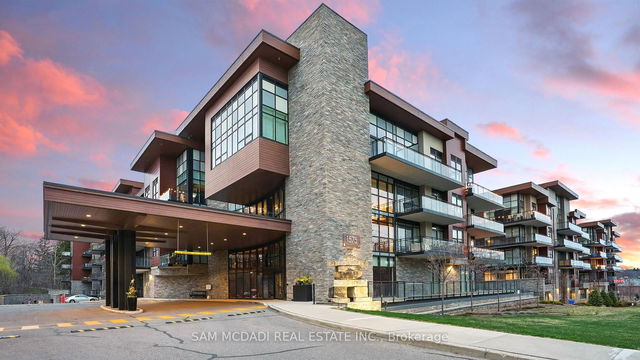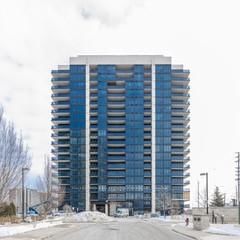Maintenance fees
$1,120.00
Locker
Owned
Exposure
N
Possession
Flexible
Price per sqft
$855 - $997
Taxes
$5,585.24 (2025)
Outdoor space
Balcony, Patio
Age of building
6 years old
See what's nearby
Description
Welcome to refined living located in the heart of Clarkson Village and its most prestigious boutique building - The Craftsman. This stunning 2 bedroom, 2 bathroom pied-a-terre showcases over 1,200 square feet of thoughtfully designed living space, offering a remarkable combination of private luxury, functionality, and tranquility with 9 foot ceilings, abundant natural light, and majestic views of the surrounding parkland. The open concept layout is ideal for everyday living and entertaining, anchored by a gourmet kitchen elevated with a large centre island, quartz countertops, and ample upper and lower cabinetry space. The well-considered split bedroom floor plan ensures maximum privacy, with each bedroom enjoying its own beautifully appointed bathrooms - ideal for families and guests. This intimate boutique building offers residents more than just a home - it's a lifestyle. With an upscale yet warm sense of community, residents enjoy resort-like amenities which include a 24-hour concierge service, a fitness centre, a pet spa, a rooftop terrace with bbq stations and lounge seating, a party room with full kitchen, bar, and patio access, as well as, guest suites for overnight visitors and breathtaking courtyards. Take part in the community programs they offer - walking clubs, fitness classes, sports nights, etc - and remain connected to your fellow peers with this one of a kind, vibrant atmosphere. Adding to its exclusivity, this property also features 2 side by side parking spots with an EV charger and 1 locker that is located steps from the unit itself. From its flawless design to its rich lifestyle, this property is a true must-see with no details being spared.
Broker: SAM MCDADI REAL ESTATE INC.
MLS®#: W12104929
Property details
Neighbourhood:
Parking:
2
Parking type:
Underground
Property type:
Condo Apt
Heating type:
Forced Air
Style:
Apartment
Ensuite laundry:
Yes
Corp #:
PCC-1054
MLS Size:
1200-1399 sqft
Listed on:
Apr 25, 2025
Show all details
Rooms
| Name | Size | Features |
|---|---|---|
Kitchen | 24.6 x 14.4 ft | |
Bedroom 2 | 12.1 x 9.5 ft | |
Living Room | 24.6 x 14.4 ft |
Show all
Instant estimate:
orto view instant estimate
$50,196
lower than listed pricei
High
$1,182,918
Mid
$1,145,804
Low
$1,096,868
Have a home? See what it's worth with an instant estimate
Use our AI-assisted tool to get an instant estimate of your home's value, up-to-date neighbourhood sales data, and tips on how to sell for more.
Concierge
Guest Suites
Visitor Parking
Party Room
Gym
Rooftop Deck
Included in Maintenance Fees
Heat
Parking
Water
Air Conditioning
Building Insurance
Common Element




