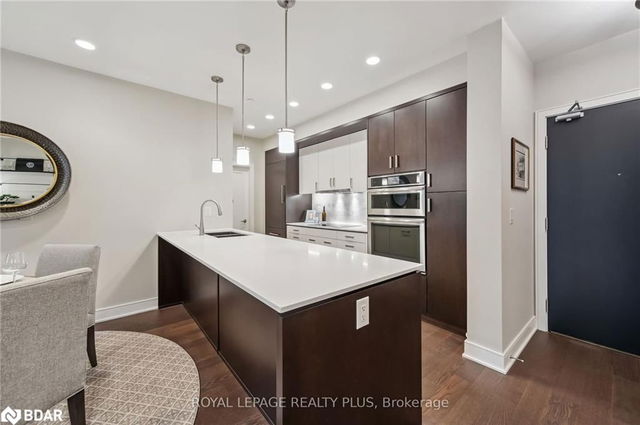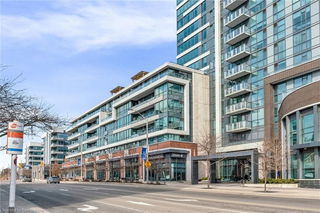116 - 1575 Lakeshore Road West Road




About 116 - 1575 Lakeshore Road West Road
116 - 1575 Lakeshore Road West Road is a Mississauga condo which was for sale. Asking $1249900, it was listed in April 2025, but is no longer available and has been taken off the market (Terminated) on 14th of April 2025.. This 1280-1280 sqft condo unit has 2 beds and 3 bathrooms. 116 - 1575 Lakeshore Road West Road resides in the Mississauga Clarkson neighbourhood, and nearby areas include Lorne Park, Southdown, Sheridan and Clearview.
For those that love cooking, Clarkson PharmaChoice is an 8-minute walk.
For those residents of 1575 Lakeshore Rd W, Mississauga without a car, you can get around rather easily. The closest transit stop is a Bus Stop (Lakeshore Rd / Johnsons Lane) and is nearby connecting you to Mississauga's public transit service. It also has route Lakeshore nearby.
© 2025 Information Technology Systems Ontario, Inc.
The information provided herein must only be used by consumers that have a bona fide interest in the purchase, sale, or lease of real estate and may not be used for any commercial purpose or any other purpose. Information deemed reliable but not guaranteed.
- 4 bedroom houses for sale in Clarkson
- 2 bedroom houses for sale in Clarkson
- 3 bed houses for sale in Clarkson
- Townhouses for sale in Clarkson
- Semi detached houses for sale in Clarkson
- Detached houses for sale in Clarkson
- Houses for sale in Clarkson
- Cheap houses for sale in Clarkson
- 3 bedroom semi detached houses in Clarkson
- 4 bedroom semi detached houses in Clarkson
- homes for sale in Downtown Mississauga
- homes for sale in Hurontario
- homes for sale in Lakeview
- homes for sale in Cooksville
- homes for sale in Erin Mills
- homes for sale in Central Erin MIlls
- homes for sale in Churchill Meadows
- homes for sale in Clarkson
- homes for sale in Fairview
- homes for sale in Port Credit
