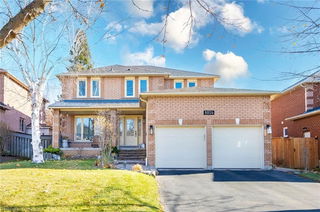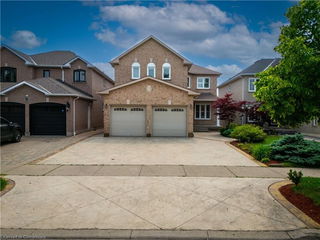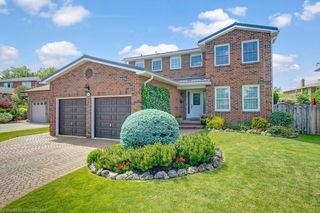Nestled on a quiet crescent just steps from the picturesque Credit River and its scenic walking and biking trails, this beautifully maintained 4+1-bedroom, 4-bathroom home offers a stylish, functional living space—perfect for families who want it all.
The charming curb appeal welcomes you to an inviting home with a floor plan designed for entertaining. A combined living and dining space is ideal for large family gatherings. The family room features a cozy wood burning fireplace—perfect for family movie nights or quiet nights with a book.
The spacious eat-in kitchen with stainless steel appliances, overlooks a professionally landscaped backyard oasis featuring a sparkling salt water pool - ideal for entertainment. Relax in the hot tub or unwind with a swim in the saltwater pool.
Upstairs, retreat to your spacious primary bedroom with custom built-in cabinets, walk-in closets and 4 piece ensuite featuring his and hers vanities and an oversized glass enclosed shower with a built-in bench. Three additional bedrooms share the renovated main bath with a deep soaker tub for ultimate relaxation.
The fully finished basement expands your living space with a large rec room, wet bar, custom cabinetry, and an open-concept gym. A fifth bedroom with 3-piece bath is perfect for guests, teens, or in-laws.
A short walk to trails, top-rated schools, and the famous Heartland shopping centre. Easy commuting with access to 401, 407, & 403 for ultimate convenience.
This home is more than a place to live—it’s a lifestyle. Don’t miss your chance to be part of this exceptional community. Book your private tour today!







