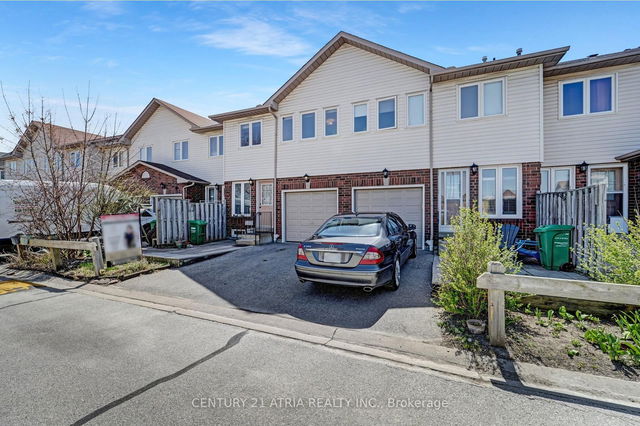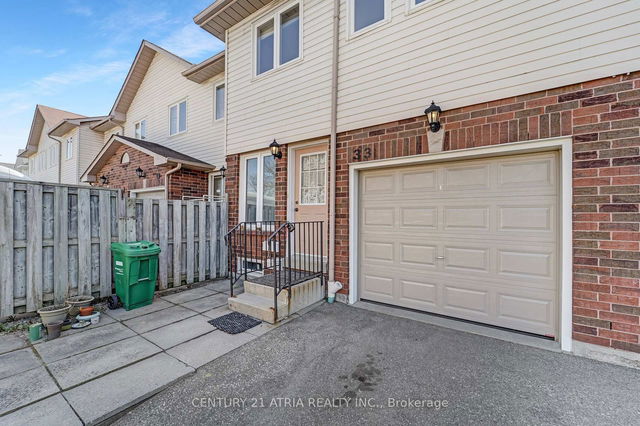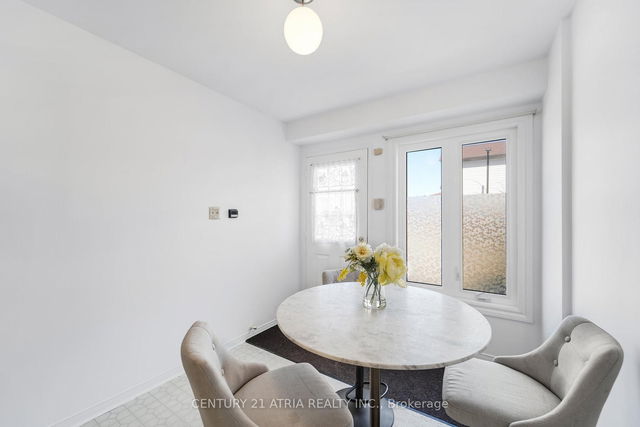| Name | Size | Features |
|---|---|---|
Bedroom 2 | 11.5 x 8.4 ft | |
Bathroom | 5.1 x 4.2 ft | |
Kitchen | 9.1 x 8.3 ft |
33 - 1485 Torrington Drive




About 33 - 1485 Torrington Drive
Located at 33 - 1485 Torrington Drive, this Mississauga condo is available for sale. It has been listed at $829000 since April 2025. This condo unit has 3 beds, 4 bathrooms and is 1400-1599 sqft. 33 - 1485 Torrington Drive, Mississauga is situated in East Credit, with nearby neighbourhoods in Streetsville, Central Erin MIlls, Creditview and Hurontario.
For grabbing your groceries, Caldense Bakery & Pastry VII is a 7-minute walk.
For those residents of 1485 Torrington Dr, Mississauga without a car, you can get around rather easily. The closest transit stop is a Bus Stop (Creditview Rd / Willow Way) and is a short walk connecting you to Mississauga's public transit service. It also has route Meadowvale-skymark, route Streetsville-terry Fox, and more nearby.
- 4 bedroom houses for sale in East Credit
- 2 bedroom houses for sale in East Credit
- 3 bed houses for sale in East Credit
- Townhouses for sale in East Credit
- Semi detached houses for sale in East Credit
- Detached houses for sale in East Credit
- Houses for sale in East Credit
- Cheap houses for sale in East Credit
- 3 bedroom semi detached houses in East Credit
- 4 bedroom semi detached houses in East Credit
- homes for sale in Downtown Mississauga
- homes for sale in Hurontario
- homes for sale in Erin Mills
- homes for sale in Central Erin MIlls
- homes for sale in Cooksville
- homes for sale in Churchill Meadows
- homes for sale in Lakeview
- homes for sale in Clarkson
- homes for sale in Port Credit
- homes for sale in East Credit



