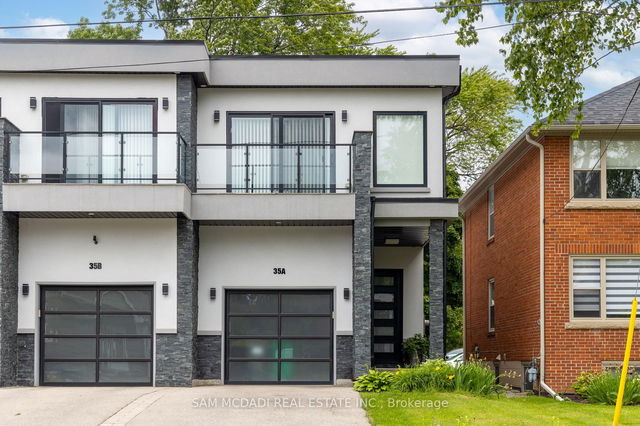Size
-
Lot size
-
Street frontage
-
Possession
Flexible
Price per sqft
$1,000 - $1,333
Taxes
$10,867.54 (2025)
Parking Type
-
Style
Bungalow
See what's nearby
Description
Nestled In The Sought-After Lorne Park, This Beautifully Designed 2+2 Bedroom, 3-Bath Detached Bungalow Offers A Low-Maintenance Lifestyle W/ Approx 3,509 Sqft Of Total Living Space. Thoughtfully Crafted For Comfort & Convenience, This Home Boasts Vaulted Ceilings, A Sun-Filled Interior & Multiple Walkouts. A 2-Car Garage And 2-Car Cobblestone Driveway Provides Easy Access, Leading To A Secure Storm Net Door. The Formal Dining Room Offers A Refined Space With Hardwood Flooring, Crown Moulding, A Bay Window, And An Elegant Chandelier. The Chefs Kitchen Is The Heart Of The Home, Complete W/ Granite Countertops, A Matching Backsplash, Custom Cabinetry & Premium S/S Appls. A Skylight Bathes The Space In Natural Light, While A Centre Island W/ A B/I Wine Rack Adds To Its Appeal. Adjoining The Kitchen, The Sunken Family Room Features A Cozy Gas F/P, Vaulted Ceilings & 2 Walkouts To The Backyard. The Main-Level Primary Bedroom Is A Tranquil Retreat, Offering California Shutters, Pot Lights, Vaulted Ceilings & A Spa-Inspired 5-Pc Ensuite W/ A Deep Soaker Tub, Double Vanity & A W/I Shower. A Spacious W/I Closet Provides Ample Storage, While A 2nd Bedroom & 2-Pc Powder Room Complete The Main Level. Downstairs, The Expansive Lower Level Offers A Rec Room, 2 Additional Bedrooms W/ Above-Grade Windows, A 3-Pc Bath W/ A Glass W/I Shower & A Workshop W/ Generous Storage. Step Outside To A Beautifully Landscaped 2-Tier Backyard, Where An Interlocking Patio, Mature Trees, A Gas Hookup & Garden Beds Create A Private Outdoor Retreat. Enjoy A Hassle-Free Lifestyle W/ Landscaping, Grounds Upkeep, Roofing & Windows All Covered, Allowing You To Spend More Time Doing What You Love. With Proximity To Port Credit, Clarkson Village, Golf Clubs, Waterfront Parks, Top-Rated Hospitals And The QEW, This Home Offers The Perfect Blend Of Luxury, Convenience, And Tranquility, An Exceptional Opportunity For Those Looking To Embrace Retirement In Style.
Broker: RE/MAX REALTY ENTERPRISES INC.
MLS®#: W12045374
Property details
Parking:
4
Parking type:
-
Property type:
Detached
Heating type:
Forced Air
Style:
Bungalow
MLS Size:
1500-2000 sqft
Listed on:
Mar 27, 2025
Show all details
Rooms
| Level | Name | Size | Features |
|---|---|---|---|
Lower | Bedroom 3 | 15.2 x 11.4 ft | |
Lower | Bedroom 4 | 15.5 x 11.0 ft | |
Lower | Recreation | 26.8 x 12.0 ft |
Show all
Instant estimate:
orto view instant estimate
$2,816
higher than listed pricei
High
$2,085,298
Mid
$2,002,666
Low
$1,897,551







