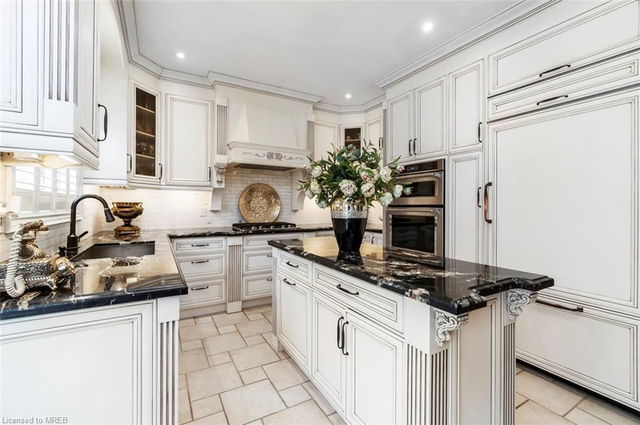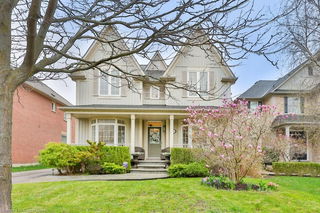1381 Avon Drive




About 1381 Avon Drive
1381 Avon Drive is a Mississauga detached house which was for sale, near Derry Rd and Mississauga Rd. Asking $1800000, it was listed in February 2023, but is no longer available and has been taken off the market (Unavailable).. This detached house has 4+1 beds, 4 bathrooms and is 2850-2850 Squa. Situated in Mississauga's Meadowvale Village neighbourhood, Meadowvale Business Park, Fletcher's Creek South, Bram West and Fletcher's West are nearby neighbourhoods.
Some good places to grab a bite are Pizza Nova and Punjaabi Indian Cuisine. Venture a little further for a meal at one of Meadowvale Village neighbourhood's restaurants. If you love coffee, you're not too far from Tim Hortons located at 6966 Financial Drive. Nearby grocery options: Singh Foods is a 19-minute walk.
For those residents of 1381 Avon Dr, Mississauga without a car, you can get around rather easily. The closest transit stop is a BusStop ("Derry Rd At Samuelson Circle") and is nearby, but there is also a Subway stop, KIPLING STATION - SUBWAY PLATFORM, a 21-minute drive connecting you to the TTC. It also has (Bus) route 61 "mavis", and (Bus) route 42 "derry" nearby.
© 2025 Information Technology Systems Ontario, Inc.
The information provided herein must only be used by consumers that have a bona fide interest in the purchase, sale, or lease of real estate and may not be used for any commercial purpose or any other purpose. Information deemed reliable but not guaranteed.
- 4 bedroom houses for sale in Meadowvale Village
- 2 bedroom houses for sale in Meadowvale Village
- 3 bed houses for sale in Meadowvale Village
- Townhouses for sale in Meadowvale Village
- Semi detached houses for sale in Meadowvale Village
- Detached houses for sale in Meadowvale Village
- Houses for sale in Meadowvale Village
- Cheap houses for sale in Meadowvale Village
- 3 bedroom semi detached houses in Meadowvale Village
- 4 bedroom semi detached houses in Meadowvale Village
- homes for sale in Downtown Mississauga
- homes for sale in Hurontario
- homes for sale in Central Erin MIlls
- homes for sale in Erin Mills
- homes for sale in Churchill Meadows
- homes for sale in Lakeview
- homes for sale in Cooksville
- homes for sale in Clarkson
- homes for sale in Port Credit
- homes for sale in Fairview
