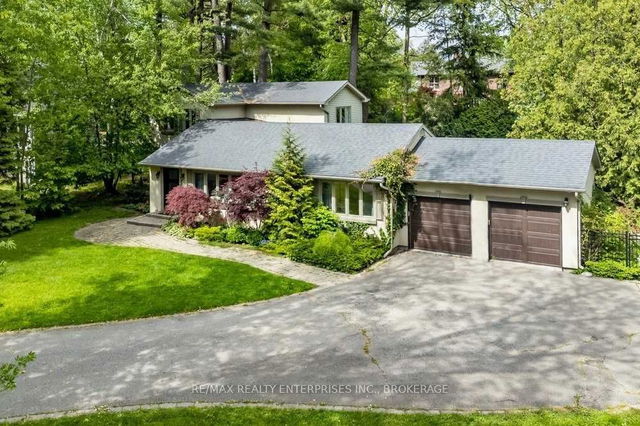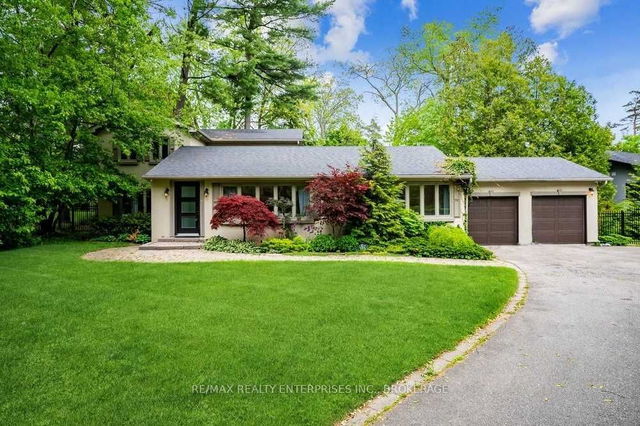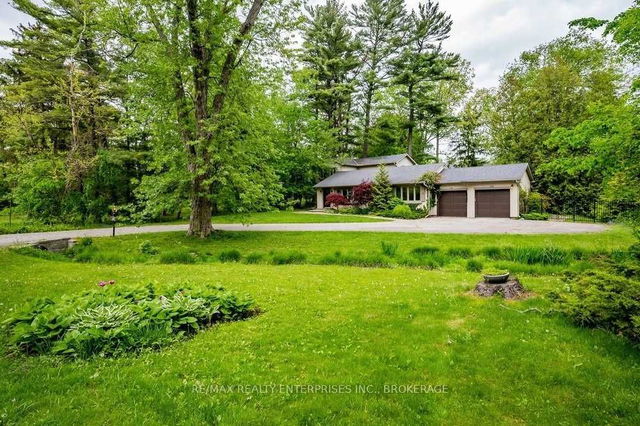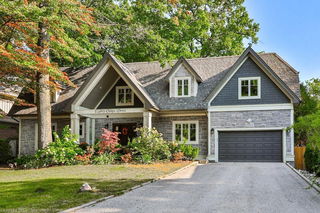1361 Goldthorpe Road




About 1361 Goldthorpe Road
1361 Goldthorpe Rd is a Mississauga detached house which was for sale right off Mineola Rd E and Hurontario St. Asking $2699850, it was listed in April 2023, but is no longer available and has been taken off the market (Expired) on 31st of July 2023.. This detached house has 4 beds and 2 bathrooms. 1361 Goldthorpe Rd resides in the Mississauga Mineola neighbourhood, and nearby areas include Cooksville, Port Credit, Lakeview and Lorne Park.
There are quite a few restaurants to choose from around 1361 Goldthorpe Rd, Mississauga. Some good places to grab a bite are Pizza Nova and Amadio's Pizza. Venture a little further for a meal at The Great Canadian Pizza Company, Colossus Greek Taverna or PortCredit Pizza e Dolci. If you love coffee, you're not too far from Tim Hortons located at 1211 Hurontario Street. Groceries can be found at Cousins Foods which is a 7-minute walk and you'll find Pharma Docs + only a 11 minute walk as well.
Living in this Mineola detached house is made easier by access to the "MiWay". "Mineola Rd At Broadmoor Ave" BusStop, a short walk, with (Bus) route 8 "cawthra" nearby.
- 4 bedroom houses for sale in Mineola
- 2 bedroom houses for sale in Mineola
- 3 bed houses for sale in Mineola
- Townhouses for sale in Mineola
- Semi detached houses for sale in Mineola
- Detached houses for sale in Mineola
- Houses for sale in Mineola
- Cheap houses for sale in Mineola
- 3 bedroom semi detached houses in Mineola
- 4 bedroom semi detached houses in Mineola
- homes for sale in Downtown Mississauga
- homes for sale in Hurontario
- homes for sale in Central Erin MIlls
- homes for sale in Churchill Meadows
- homes for sale in Erin Mills
- homes for sale in Lakeview
- homes for sale in Cooksville
- homes for sale in Clarkson
- homes for sale in East Credit
- homes for sale in Fairview



