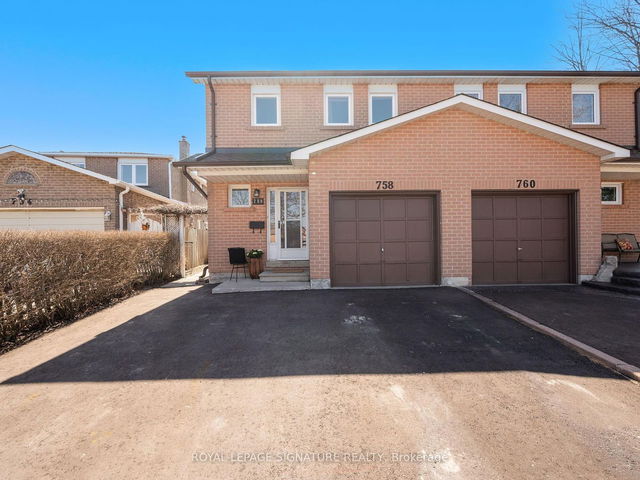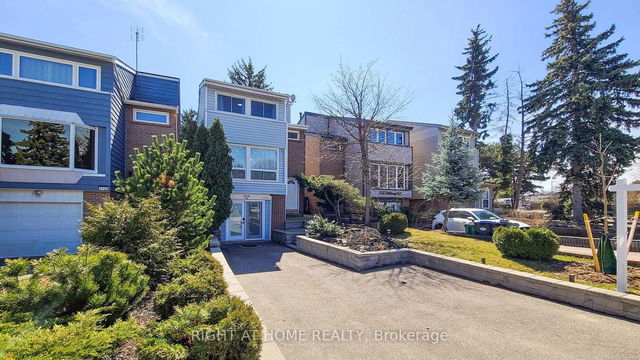Size
-
Lot size
4256 sqft
Street frontage
-
Possession
2025-04-09
Price per sqft
$599 - $817
Taxes
$5,225 (2024)
Parking Type
-
Style
Bungalow
See what's nearby
Description
Great News for First-Time Home Buyers, Young Families & Investors. This Well-Maintained Semi-Detached Bungalow Features 3 Good-sized Bedrooms on Main Floor, 4 Pieces Bathroom, Large Eat-In Kitchen with Granite Countertops & Ample Cabinet Space. Combined Dining/Living Room with Large Windows. Hardwood Floors Throughout Main Floor. Practical Layout. Separate Side Entrance To Finished Basement with Eat-In Kitchen, Living Area, 3 Bedrooms & 3 Pieces bathroom. Laundry Room Conveniently Located in Common Area for All Tenants Use. Large Fenced Backyard. Wide Driveway Can Fit 3 Cars. ***Upper level tenant rented for $3000/mth. Lower level tenant paying $2200/mth. Perfect opportunity for family looking for a starter home with basement rental income or for the savvy investors. Good income potential*** Top Ranking School Woodlands S. School (Gifted Program), 3 Mins to Erindale Go Station, 5 Mins to U.T.M. 2 Mins Walk to Bus Stop with Direct Bus Route to U.T.M. & Square One. Near T&T and Canadian Superstore, Canadian Tire, Home Depot. Mins to Hwy 403/QEW. Near Ron Lenyk Springfield Park with Access To The Outdoor Pool & Tennis Courts. Windows (2015), Roof (2024). THE CURRENT TENANT WILL VACANT THE UNIT ON MAY 10th As Indicated In The N11 Form Attached To The Listing.
Broker: ROYAL LEPAGE REAL ESTATE SERVICES LTD.
MLS®#: W12069327
Property details
Parking:
3
Parking type:
-
Property type:
Semi-Detached
Heating type:
Forced Air
Style:
Bungalow
MLS Size:
1100-1500 sqft
Lot front:
34 Ft
Lot depth:
125 Ft
Listed on:
Apr 8, 2025
Show all details
Rooms
| Level | Name | Size | Features |
|---|---|---|---|
Ground | Bedroom 3 | 10.0 x 9.9 ft | |
Ground | Dining Room | 26.9 x 11.2 ft | |
Ground | Bedroom 2 | 13.5 x 10.0 ft |
Show all
Instant estimate:
orto view instant estimate
$61,414
higher than listed pricei
High
$995,688
Mid
$960,414
Low
$924,859







