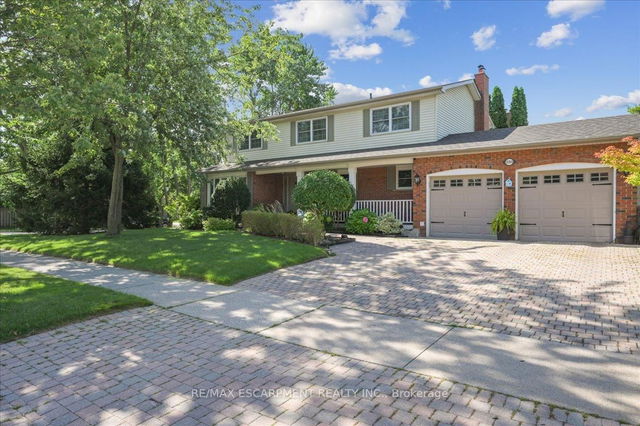Size
-
Lot size
7512 sqft
Street frontage
-
Possession
60-89 days
Price per sqft
$760 - $950
Taxes
$10,933 (2024)
Parking Type
-
Style
2-Storey
See what's nearby
Description
Nestled on a quiet cul-de-sac in sought-after Lorne Park neighbourhood, this beautiful home offers the perfect balance of space, character, and timeless appeal. Step inside to discover a bright and welcoming main floor featuring formal living and dining areas, a cozy family room with gas fireplace, and an expansive eat-in kitchen that opens directly onto a show-stopping, pie-shaped backyard. Soak up the afternoon sun in your meticulously landscaped, private outdoor retreat, complete with a saltwater pool and multiple inviting areas to gather, play, and unwind. Upstairs, the grand primary bedroom impresses with vaulted ceilings and a spa-like 4-piece ensuite. Four additional generously sized bedrooms provide flexibility for growing families or guests. One has a private 2-piece ensuite, and the others share a spacious full bath. The finished lower level offers endless possibilities. Create a home gym, playroom, office, media room, or guest suite. The space is ready to evolve with your lifestyle. All of this, just moments from top-rated schools, GO transit, and the vibrant waterfront community of Port Credit, with its parks, trails, restaurants, and shops. Don't miss your chance to make this charming home yours!
Broker: KELLER WILLIAMS REAL ESTATE ASSOCIATES
MLS®#: W12160871
Property details
Parking:
6
Parking type:
-
Property type:
Detached
Heating type:
Forced Air
Style:
2-Storey
MLS Size:
2000-2500 sqft
Lot front:
61 Ft
Lot depth:
92 Ft
Listed on:
May 20, 2025
Show all details
Rooms
| Level | Name | Size | Features |
|---|---|---|---|
Main | Family Room | 11.8 x 18.0 ft | |
Second | Primary Bedroom | 22.2 x 18.0 ft | |
Second | Bedroom 2 | 11.3 x 15.4 ft |
Show all
Instant estimate:
orto view instant estimate
$7,790
lower than listed pricei
High
$1,970,179
Mid
$1,892,110
Low
$1,792,797
Have a home? See what it's worth with an instant estimate
Use our AI-assisted tool to get an instant estimate of your home's value, up-to-date neighbourhood sales data, and tips on how to sell for more.







