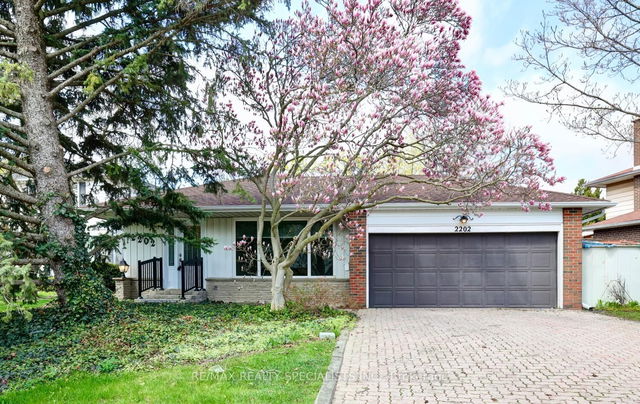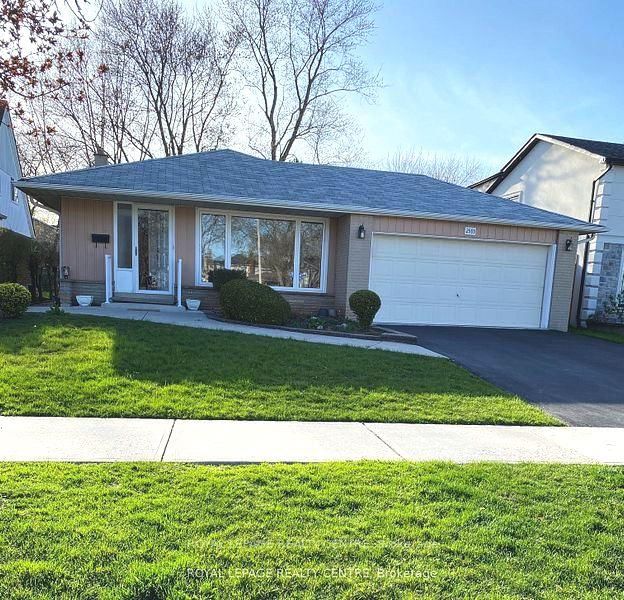| Level | Name | Size | Features |
|---|---|---|---|
Upper | Bedroom 2 | 13.1 x 11.7 ft | |
Upper | Bedroom 3 | 11.9 x 8.7 ft | |
Main | Kitchen | 12.9 x 11.9 ft |
1293 Lewisham Drive




About 1293 Lewisham Drive
1293 Lewisham Drive is a Mississauga detached house for sale. It has been listed at $1098000 since April 2025. This detached house has 3 beds, 2 bathrooms and is 1100-1500 sqft. 1293 Lewisham Drive resides in the Mississauga Clarkson neighbourhood, and nearby areas include Sheridan, Clearview, Southdown and Lorne Park.
Some good places to grab a bite are Pizza Pizza, Subway or Sunnyside Grill. Venture a little further for a meal at one of Clarkson neighbourhood's restaurants. If you love coffee, you're not too far from Tim Hortons located at 1212 Southdown Rd. Nearby grocery options: Truscott Italian Bakery & Deli is only a 6 minute walk.
For those residents of 1293 Lewisham Dr, Mississauga without a car, you can get around quite easily. The closest transit stop is a Bus Stop (Truscott Dr / Lewisham Dr) and is not far connecting you to Mississauga's public transit service. It also has route Park Royal-homelands nearby.
- 4 bedroom houses for sale in Clarkson
- 2 bedroom houses for sale in Clarkson
- 3 bed houses for sale in Clarkson
- Townhouses for sale in Clarkson
- Semi detached houses for sale in Clarkson
- Detached houses for sale in Clarkson
- Houses for sale in Clarkson
- Cheap houses for sale in Clarkson
- 3 bedroom semi detached houses in Clarkson
- 4 bedroom semi detached houses in Clarkson
- homes for sale in Downtown Mississauga
- homes for sale in Hurontario
- homes for sale in Erin Mills
- homes for sale in Central Erin MIlls
- homes for sale in Cooksville
- homes for sale in Churchill Meadows
- homes for sale in Lakeview
- homes for sale in Clarkson
- homes for sale in Port Credit
- homes for sale in East Credit



