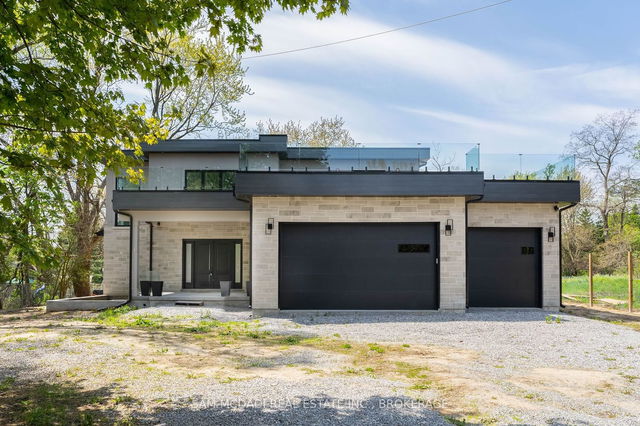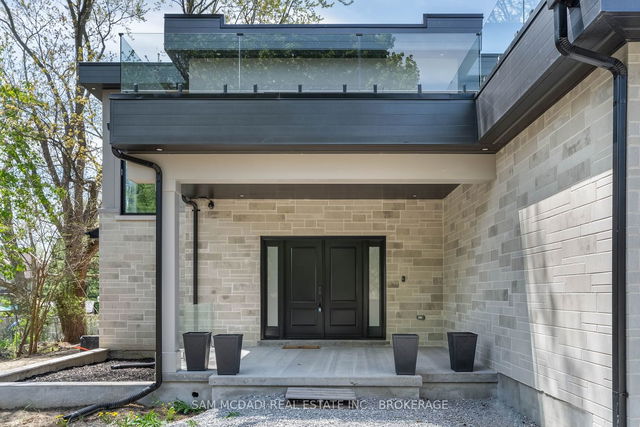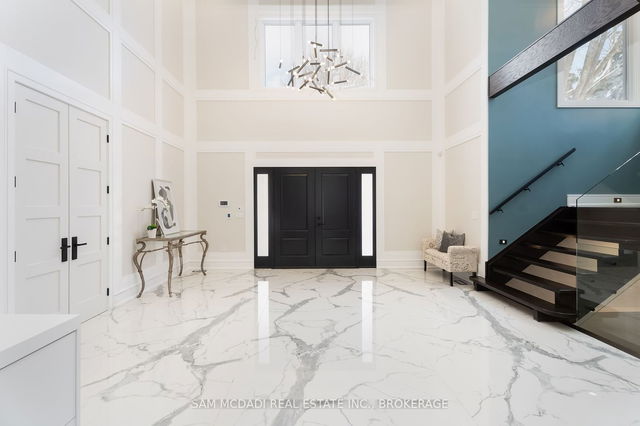1260-B Kane Road




About 1260-B Kane Road
1260-b Kane Rd is a Mississauga detached house which was for sale right off Mississauga Rd and Indian Rd. It was listed at $4650000 in February 2023 but is no longer available and has been taken off the market (Expired) on 27th of June 2023.. This (around) 5000 sqft detached house has 4+1 beds and 7 bathrooms. Situated in Mississauga's Lorne Park neighbourhood, Port Credit, Mineola, Cooksville and Erindale are nearby neighbourhoods.
Looking for your next favourite place to eat? There is a lot close to 1260 Kane Rd, Mississauga, like Pizza Nostra, Mississauga Vegfest and El Mariachi Tacos & Churros, just to name a few. Grab your morning coffee at Starbucks located at 111 Lakeshore Road W. Groceries can be found at Bulk Barn which is only a 7 minute walk and you'll find Pharmasave a 6-minute walk as well. Entertainment options near 1260 Kane Rd, Mississauga include Port Credit Royal Canadian Legion. Love being outside? Look no further than Credit River Flats Park, Port Credit Memorial Park or J.C. Saddington Park, which are only steps away from 1260 Kane Rd, Mississauga.
Transit riders take note, 1260 Kane Rd, Mississauga is not far to the closest "MiWay" BusStop ("Indian Rd At Kane Rd") with (Bus) route 14 "lorne Park".
- 4 bedroom houses for sale in Lorne Park
- 2 bedroom houses for sale in Lorne Park
- 3 bed houses for sale in Lorne Park
- Townhouses for sale in Lorne Park
- Semi detached houses for sale in Lorne Park
- Detached houses for sale in Lorne Park
- Houses for sale in Lorne Park
- Cheap houses for sale in Lorne Park
- 3 bedroom semi detached houses in Lorne Park
- 4 bedroom semi detached houses in Lorne Park
- homes for sale in Downtown Mississauga
- homes for sale in Hurontario
- homes for sale in Erin Mills
- homes for sale in Central Erin MIlls
- homes for sale in Lakeview
- homes for sale in Cooksville
- homes for sale in Churchill Meadows
- homes for sale in Clarkson
- homes for sale in Port Credit
- homes for sale in East Credit



