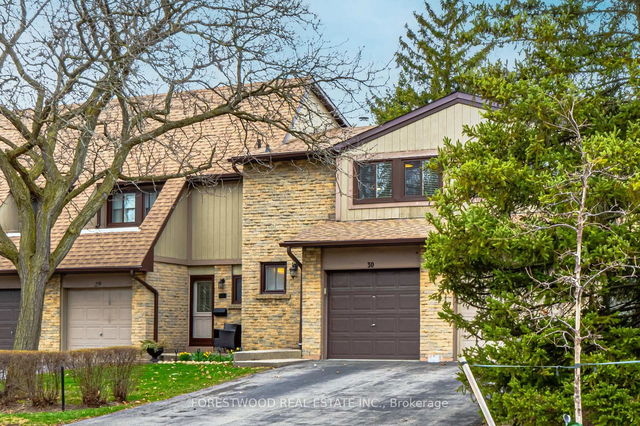Welcome to 4-1241 Parkwest Place & the Lakeview neighbourhood. The 3 story townhome provides ample space, noteworthy features, & a phenomenal location. Offering 1,600 sq.ft this 2 bedroom + loft is a home you can grow with. The charming red brick & fenced patio welcome you upon arrival. Hardwood floors flow throughout the main level which features a living room, dining room & kitchen with stone counters, tiled backsplash & S/S appliances. The second floor hosts the primary bedroom with 4pc ensuite & double closets, a second bedroom & shared 4pc bathroom. The third-floor loft if the real showstopper! Vaulted ceilings, gas fireplace & terrace are the exceptional features found there & the uses are endless! A third bedroom, home office, game room – whatever you dream of. Then don’t forget about the carpet-free basement that is offers a 2pc bath, storage, & separate entrance with direct access to the underground parking. Front section of roof repaired in 2023, w/ 15 yr warranty. HVAC 2025.The location is a hub for families, commuters & nature enthusiast alike! You’ll find great schools, parks, rec centres & major amenities within reach. Off Cawthra Rd & the QEW, live mins from major roads/highways, GO stations & public transit. Whether you are trying to get downtown, out of the city, or to YYZ you will never feel disconnected and when you are ready to disconnect – immerse yourself in nature. Conservation & trails surround the home & you couldn’t call it “Lakeview” without being close to Lake Ontario. Enjoy the waterfront, marinas & nearby Port Credit community. Embrace the perfect balance of work, life & leisure here!







