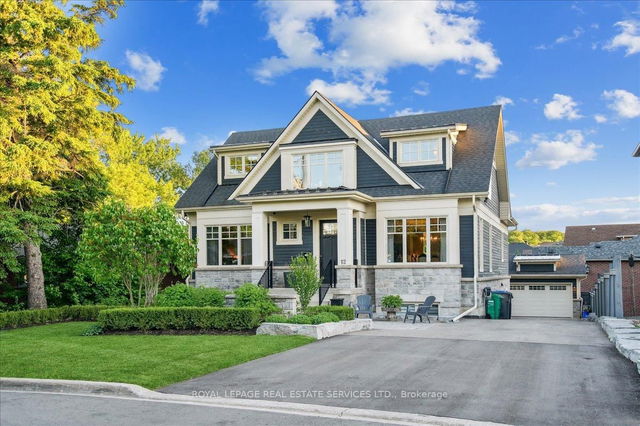Luxurious Custom-Built 2-Storey Masterpiece In Coveted Streetsville, Offering Over 4500 Sq. Ft. Of Exquisite Living Space. This Outstanding Residence Is Nestled On A Tranquil Street, Moments From Schools, Shopping, Go Station, And Major Highways. The Great Room Commands Attention With Its Towering 22.5-Foot Ceiling, Walnut Feature Wall, And Elegant Gas Fireplace. The Dream Gourmet Kitchen Boasts 11' Custom Cabinetry, Complete With A Library Ladder, Walk-In Pantry, Butler's Pantry, And Top-Of-The-Line Appliances. Entertain In Style In The Large Formal Dining Room Featuring A Stunning Waffle Ceiling And Expansive Windows. The Main Floor Primary Suite Offers A Serene Retreat With A Waffle Ceiling, Walk-Through Closet, And Opulent 5-Piece Ensuite Featuring Heated Marble Floors, Walnut Cabinetry, Double Sinks, And Marble Countertops. Upstairs, Discover Two Spacious Bedrooms Each With 4-Piece Ensuites, Ample Wall Cabinet Closets And A Den/Homework Area Accessed Through Barn Doors. The Lower Level Boasts A Bedroom With A 4-Piece Ensuite, Open Concept Family/Rec Room With Walk-Out To The Backyard Oasis, Second Kitchen (Summer), Spacious Home Office With Above-Grade Windows, Two Large Storage Rooms, 3-Piece Bathroom With Walk-In Shower , Professionally Landscaped Grounds Feature A Serene Saltwater Pool, Armor Stone Raised Patio, Wood Deck, Aluminum Railing With Tempered Glass Panels, Led Exterior Coach Lights, And Two Bbq Gas Lines. Additional Features Include Garage Height Suitable For Future Car Lifts, Insulated Garage Door, Liftmaster Side Mount Opener With Smart Remote, 60 Amp Service, And Gas Hook-Up. Don't Miss Out On This Magnificent Home - Schedule Your Viewing Today!







